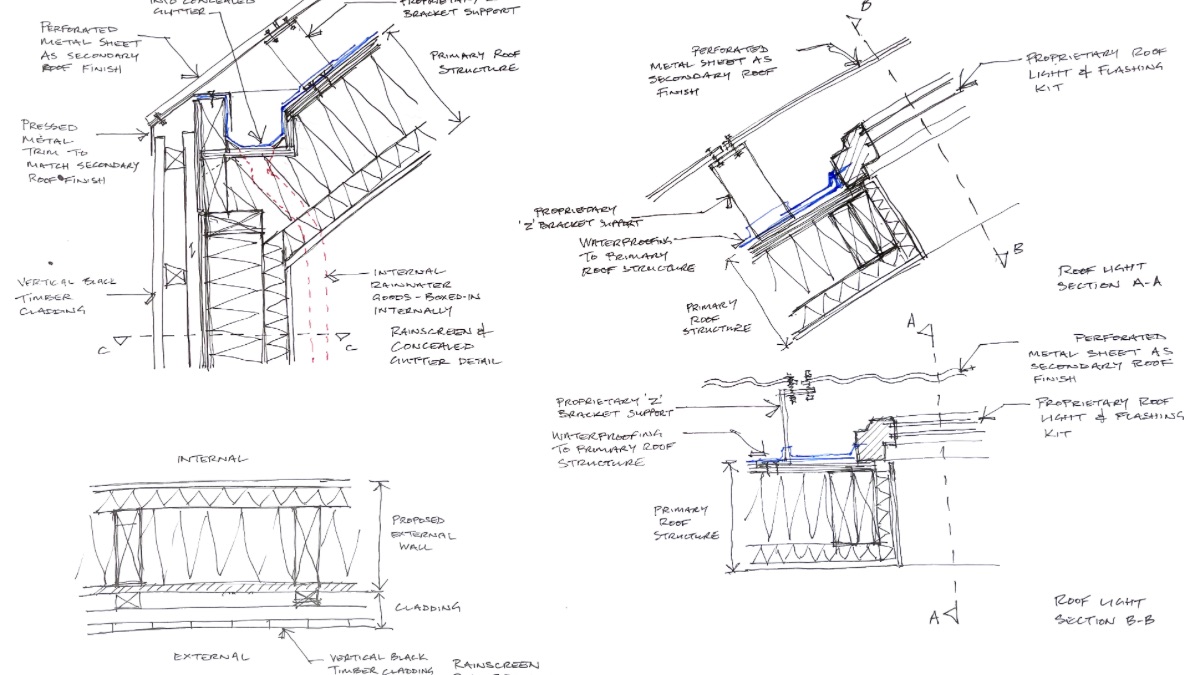Everything you need to know about our Stage 2: Building Regulation Drawings
What kind of information is on my Stage 2: Building Regulation Drawings?
Building Regulation Drawings are constructional details of a building, set out to minimum standards. These standards (outlined in Approved Documents) safeguard the health and safety of the people in and around your building. They help set guidelines for conserving fuel, power and water and keeping your house warm, dry and safe. These regulations are applied by all local authorities and apply to all types of buildings. For more information on the Building Regulations and the recent changes happening please see our news page HERE to keep up to date!
The below image is an example of one of our Architectural team's early design sketches:

What kind of consultants provide input into these drawings?
Our Method Studio Architecture team are experts in coordinating with all the consultants your project needs! Once we have prepared your detailed drawing pack to meet each part of the Building Regulations supported by Approved Documents, these drawings will then require a check by Building Control to ensure they comply. See our news article on Building Control for more details about what they do!
We also coordinate your design with a Structural Engineer. The Structural Engineer produces drawings showing how the structure works, along with sections and details. After coordinating with us they complete their final calculations and report. This information is also submitted to Building Control for checking and sign off.
Ultimately we create a set of drawings, fully coordinated with various consultants, that show details of how the builder will actually build your design! We also provide a detailed document that outlines the whole process, from demolition through to the final finishes. This document links intrinsically with the drawings to ensure your contractor has all the guidance and products they need to get the finish our clients are after, and avoid any nasty surprises!
Throughout the whole process we work closely with our clients to ensure important details and client specific design considerations are detailed into these Building Regulation Drawings. We also weave in project specific consultants like Drainage specialists, Landscape designers, Underfloor Heating specialists etc. so your project has the detail your specific site and home needs. At Method Studio Architecture we can also help connect you with these specialists and integrate their strategy into your design.
Speak to our team today to talk about what special design features you would like in your next architectural project! We are here to make your project become a reality.