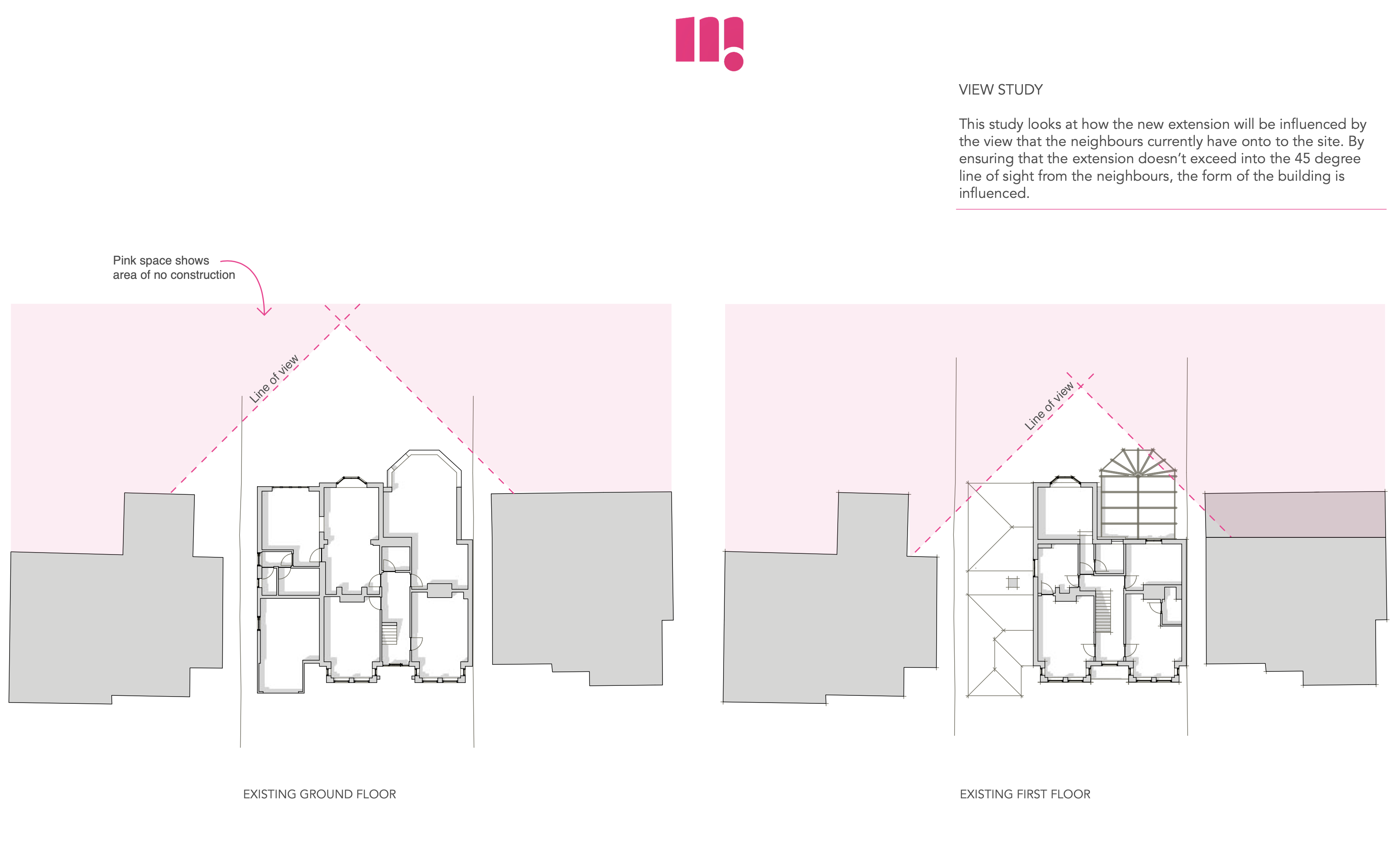Overshadowing guidelines and your latest project…
You’re about to embark on your latest project or you’re thinking about extending your house in the near future but there seem to be just so many rules and guidelines from local planning authorities. How do you know if your plans will get approved?
In this article we will discuss some important guidelines that could be a potential barrier to planning approvals but don’t need to be. We’ll aim to answer important questions about overshadowing and right to light issues…
What are overshadowing rules?
Overshadowing rules are zoning regulations that govern how far a structure must be set back from property lines, streets, or other structures. These guidelines are an integral part of urban and suburban planning and are aimed at achieving various objectives, including ensuring safety, maintaining aesthetic appeal, providing adequate space for utilities, and preserving privacy. In the UK, overshadowing guidelines are typically determined at the local level by planning authorities or local councils. The specific overshadowing requirements can vary depending on factors such as the type of development, the location and the zoning regulations in place. Examples of overshadowing guidelines are the 45 degree and 25 degree angle rule.
What are the 45 and 25 degree angle rule and will it make a difference to your project?
The “45 and 25 degree rule" is a concept that is often mentioned in the context of town planning and development regulations. While the specifics can vary, the general idea is that buildings or structures should be set back at a certain angle from the boundary of a property, usually 45 degrees for perpendicular developments and 25 degrees for opposite developments or extensions. This rule is designed to address concerns related to privacy, sunlight, and the impact of new developments on neighbouring properties.
Here are a few reasons why this guidance, or similar overshadowing guidelines, might be considered important:
Setting buildings back at an angle helps to maintain a reasonable level of privacy for neighbouring properties. This reduces the potential for overlooking and intrusion into the private spaces of adjacent buildings.
By adhering to overshadowing rules, planners aim to ensure that existing buildings still receive adequate sunlight. This helps maintains a reasonable amount of natural light for neighbouring properties, which is important for both aesthetic and practical reasons.
Enforcing setbacks contributes to creating a visually pleasing streetscape. It helps prevent a canyon-like effect where buildings are too close together and can enhance the overall aesthetic quality of an area.
Overshadowing rules can contribute to preventing the overcrowding of buildings on a property, ensuring that there is enough space between structures for safety and comfort.
It's worth noting that the specific rules and regulations related to this rule can vary between different areas and regions and are often subject to local planning laws and guidelines.
How are these rules calculated?
The majority of local planning authorities’ householder design guides contain the 45 and 25 degree line rule, often with minor variations from the Building Research Establishment (BRE) guidance. The 25 degree test is used where the window is opposite the development or extension. And the 45 degree guidance is applied when the development or extension is perpendicular to the window and is often used to assess rear extensions.
For planning drawings, to calculate the 45 degree rule horizontally, simply note 45 degrees away from the window in question on either side and draw a line outwards. Anything outside of this created field is acceptable, and anything within it, if enforced, is not. For the rule to be applied vertically, if any part of the proposed structure will be in the field of view, then it also has to be checked to be over 45 degrees vertically as well. The images below illustrate how this works.


What is right to light guidance?
The "right to light" refers to the legal right of a property owner to receive sufficient natural light through their windows without obstruction by nearby developments. This right aims to protect the access to natural light for habitable spaces within a property. If a new development significantly reduces the amount of natural light reaching an existing property, the affected property owner may have the right to seek legal remedies. This can include an injunction to prevent the construction or alteration of the offending development. The right to light is typically assessed based on various factors, including the size of the windows, the amount of light blocked, and the impact on the affected property. It's important to note that right-to-light issues can be complex and may involve legal proceedings. If you have concerns about right-to-light in a specific context, it is advisable to consult with a legal professional to assess the situation and provide guidance based on the specific circumstances and local regulations.
How can Method Studio help?
It's important for property owners and developers to seek professional advice to understand the specific overshadowing rules and regulations that apply to their project. Violating these requirements or right to light laws can lead to delays, fines, or even the demolition of non-compliant structures. With this in mind, these rules and guidelines may seem a bit overwhelming. However, Method Studio Architecture have years of experience dealing with local planning authorities. We know the best ways to incorporate the local planning rules and guidance to make sure your project meets all local requirements. If you have questions feel free to give our team of architects a call today.
