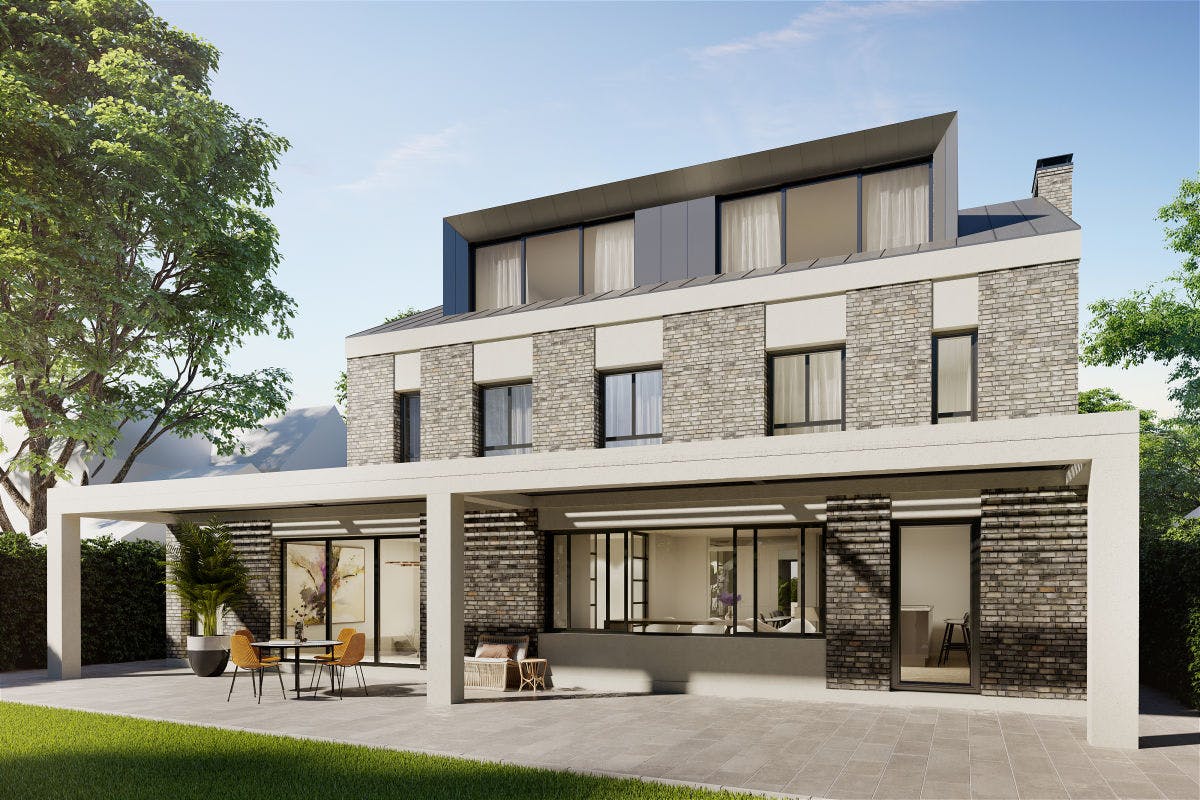Chelmsford
On this project we enjoyed working with a local client and their young family to develop a very particular brief. They needed a fresh new build that catered for unique mobility and accessibility issues as well as provided a great contemporary space for them to settle in the area. Set in the heart of Chelmsford city and opposite a listed building this project raised several enjoyable challenges to navigate.
Brief
We were approached by a family hoping to settle into a new home in Chelmsford, having bought a tired property near the city centre. With two young children and accessibility requirements they wanted their home to be tailor made to them. We came on board after some initial design work had been undertaken that had not quite satisfied our clients needs and so were asked to come up with some fresh new perspectives.

Concept
Surrounded by some interesting brick built terraces and a mix of more modern detached dwellings we had to fit into the surroundings sympathetically. The design includes unique and fun elements internally, as well as a rich material palette expressed externally in zinc standing seam paneling, bold concrete features and textured brick faces. All of this is balanced in form with a steady rhythm to the elevations that fit in with the vernacular. Our client is very excited to see how their vision becomes a reality in the coming months.

 Ground Floor Plan
Ground Floor Plan
 First Floor Plan
First Floor Plan
 Site construction photo
Site construction photo
Challenges
The challenge of being set in the vicinity of some listed buildings meant that we needed to work closely with the planning department to achieve approval. Often these settings are more sensitively dealt with and we had to ensure that we achieved everything the client wanted without compromising the integrity of the concept. This meant several meetings with the planners and some refinements in terms of the volume of the property, all the while keeping our client up to speed with how these demands might impact the design.
VR
See below for the VR experience we created for our clients! This helps our clients really visualise what their new home looks like, it also helps our clients make further decisions with kitchen design and overall finishes. See more about our VR and design process in our Stage 1 guide.
Project Info
Cost:
£600,000 - £800,000
Year:
2020
Services:
New Build
Related Connections
