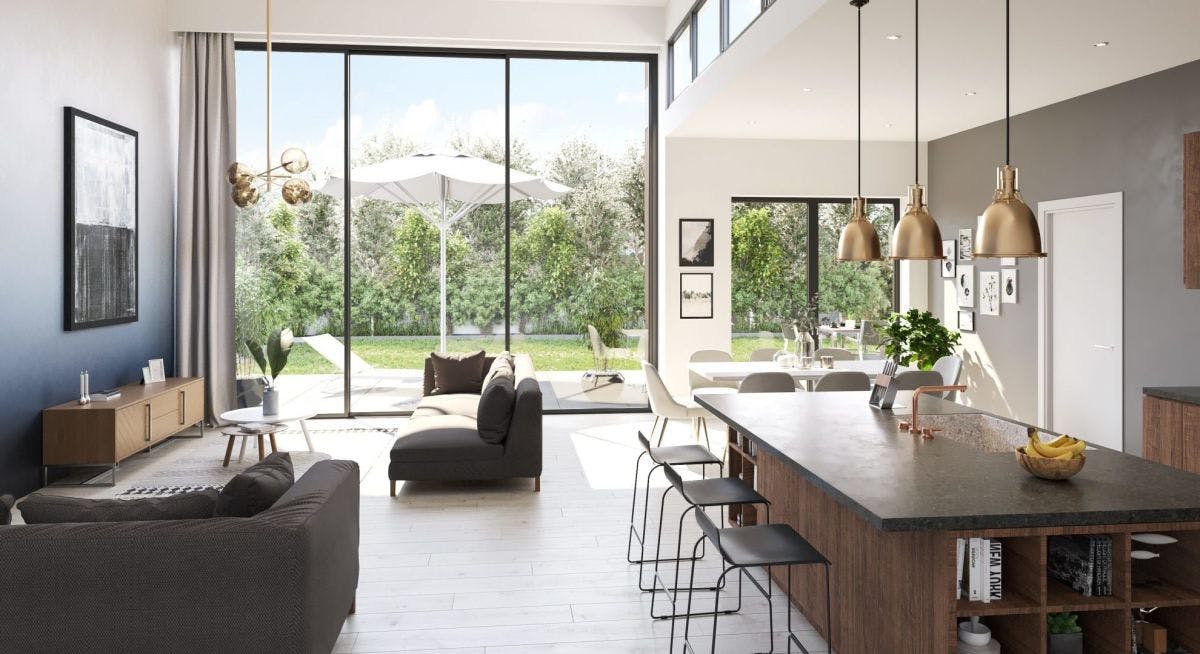Danbury
Our client had an incredible plot, with their modest bungalow enjoying stunning forest views. A complete refurbishment with a new loft conversion and a substantial extension turn this house into an absolute stunner. Given the nearby conservation area, the sloping site and large trees there were some challenges to the design but we were able to exceed our clients expectations. The new kitchen and living space is very special with double height ceiling flooded with natural light to create a crisp and modern upgrade to this home.
Brief
The aim was to create crisp, modern additions to this home while integrating some important upgrades to the house as a whole. This included the external finishes and windows along with the rear elevation that benefited from some elegantly framed sliding glass doors. This has helped to really connect the new space with the garden.
The existing property featured a modest sized bungalow, with a large garden surrounding the property. This was a key element to ensure we could expand the existing property to meet the client's needs.
Concept
Our design team reconfigured the property and added well designed extensions that have really helped to make the best of the living space this family required. There was huge potential with this property and by flooding the space with natural light we have created a bright and airy home.
We have been able to create a somewhat hybrid design, making small adjustments to the the existing and then pushing our design further with the use of new materials and technologies that compliment the existing property.

Beginning our design process with 3D sketches means we can look at the project as a whole, allowing volumes to interact and create architecturally striking elements that may otherwise be overlooked with a more traditional two-dimensional design.
 Ground Floor Plan
Ground Floor Plan
Challenges
Due to the nearby conservation area, the sloping site and large trees these issues did pose some potential problems to gaining planning approval. However, due to many years of experience and good working relationships with planners these issues were swiftly overcome and construction is now complete.
VR
See below for the VR experience we created for our clients! This helps our clients really visualise what their new home looks like, it also helps our clients make further decisions with kitchen design and overall finishes. See more about our VR and design process in our Stage 1 guide.
Project Info
Cost:
£250,000 - £500,000
Year:
2020
Services:
Extension
