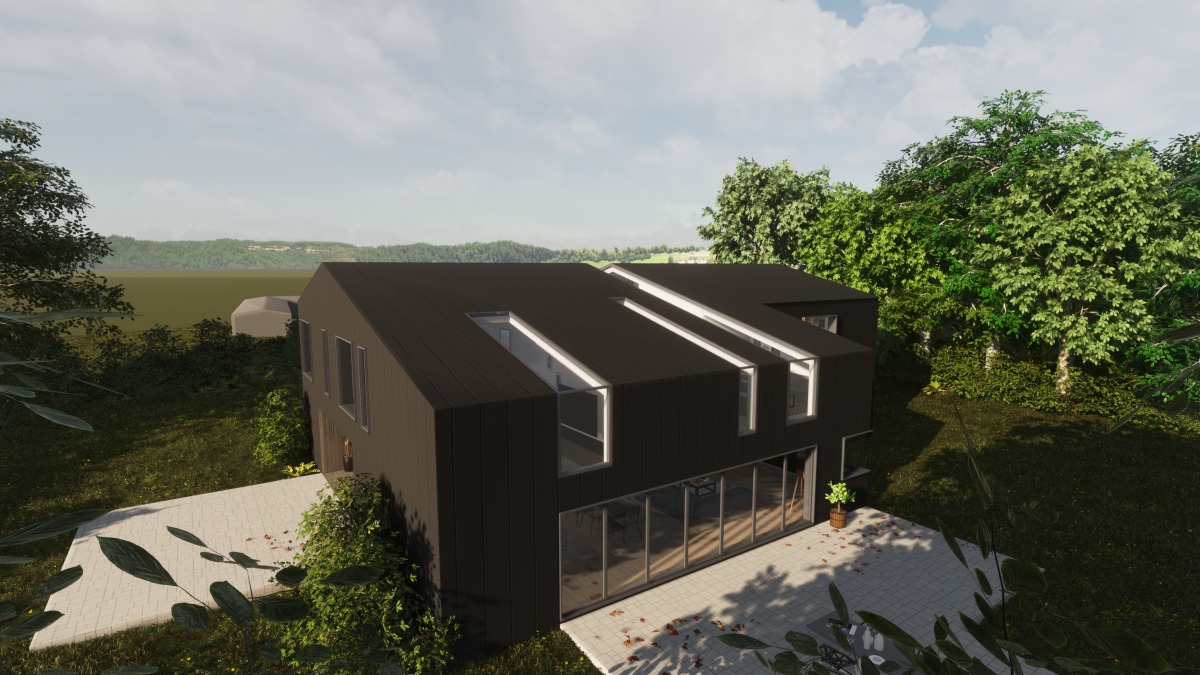Bishop's Hall
Our clients are the proud owners of an old agricultural barn in the Essex countryside, an existing structure than does no justice to its beautiful setting. We were approached to carry out a redesign of this barn. To create a home designed for their families specific needs, a home that served them in just the way they needed it to, and a home that would last.
Brief
Being surrounded by countryside and fields it is important to orientate our design correctly to make the most of the sprawling views and ensure the large barn structure is generously filled with light.
An important element of our brief is to ensure the correct balance between open family spaces, and private areas so that this home works for the whole family in the long-term. Also to incorporate a functional palette of materials to make this a hard wearing property.
 Existing site photo
Existing site photo
Concept
The resulting design pulls together the important factors given to us in our brief, and adds a strong architectural concept to what was a structurally faulted agricultural building.
To ensure this modern barn is filled with light, glazing wraps itself around the structures zinc clad surfaces. Bathing the internal spaces with light and creating multi-directional views out from the property.
The barn has also been sunken into its settings to achieve greater internal head heights, opening up what would have been dark uncomfortable parts of the home. Our design has incorporated bright open and light spaces, with wood burners and internal stone work to create a mix of simplicity and homely touches.
 Ground Floor Plan
Ground Floor Plan
 First Floor Plan
First Floor Plan
Challenges
Being in close proximity to listed buildings and having an existing barn to reference it was important to utilise our experience with local planning teams to balance their need to preserve local history with the desires of our client. Also with an agricultural undeveloped site it is important to account for changing ground levels. This is another area of experience we bring to our projects.
VR
See below for the VR experience we created for our clients! This helps our clients really visualise what their new home looks like, it also helps our clients make further decisions with kitchen design and overall finishes. See more about our VR and design process in our Stage 1 guide.
Project Info
Year:
2021
Services:
Conversion
Green Belt
Related Connections
