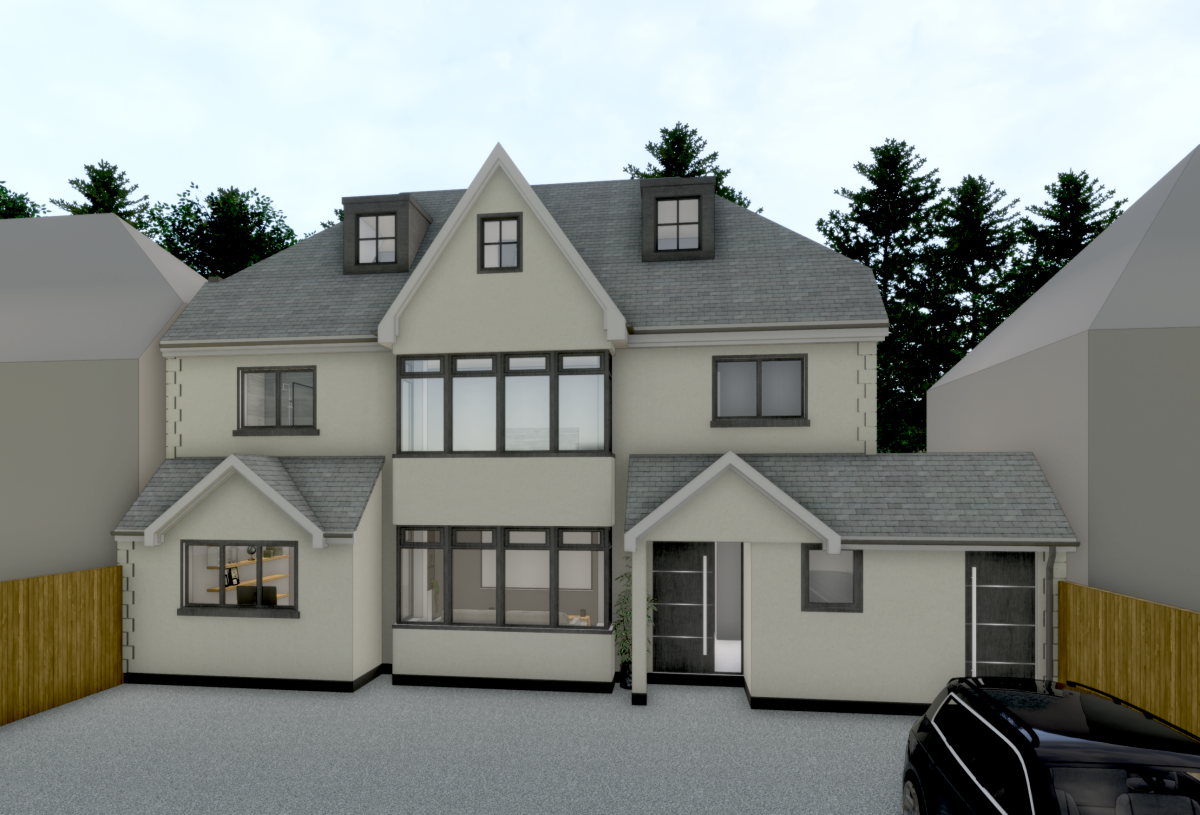Hornchurch
Two storey extensions and the total rebuild of the loft for a great new living space rejuvenates this detached property. The client needed extra space from the ground through to the loft for everyday family life, friends to enjoy and an office space for the new norm of working from home.
Brief
The brief for this project ultimately required the design to create more space for living, add more bedrooms and to give the building a face lift! The Ground floor needed an upgrade for the office, extend the kitchen space and convert the garage to a new TV room for those warm winter family film nights.
The first floor also needed an extension to include dressing rooms, an ensuite for the bedrooms and to add a stair case to the new loft conversion! The loft was to fit 2 new bedrooms and a bathroom so the house can have maximum flexibility to entertain family and friends.
Concept
Our design fulfils the client's brief and more! We are proud to produce an extension and layout that includes all required spaces and creates a wonderful modern well-balanced looking home.
We have designed the living room and dining space to open right up to the back garden while connecting in with the kitchen and utility space. The first floor has lovely big dressing rooms for 2 bedrooms and a new ensuite for the Master bedroom as well.
 Ground Floor Plan
Ground Floor Plan
 First Floor Plan
First Floor Plan
 Second Floor Plan
Second Floor Plan
Challenges
This site was tightly squeezed in between 2 neighbours. This close proximity brings on challenges like acoustics, overlooking, drainage and privacy. In order to combat these we created openings for sun and light towards the garden and through the roof, and directed openings away from neighbours. We also carefully detailed a parapet wall right next to the neighbours in order to direct the rainwater towards the gutters at the front of the building.
Project Info
Cost:
£250,000 - £350,000
Year:
2020
Services:
Extension
Related Connections
