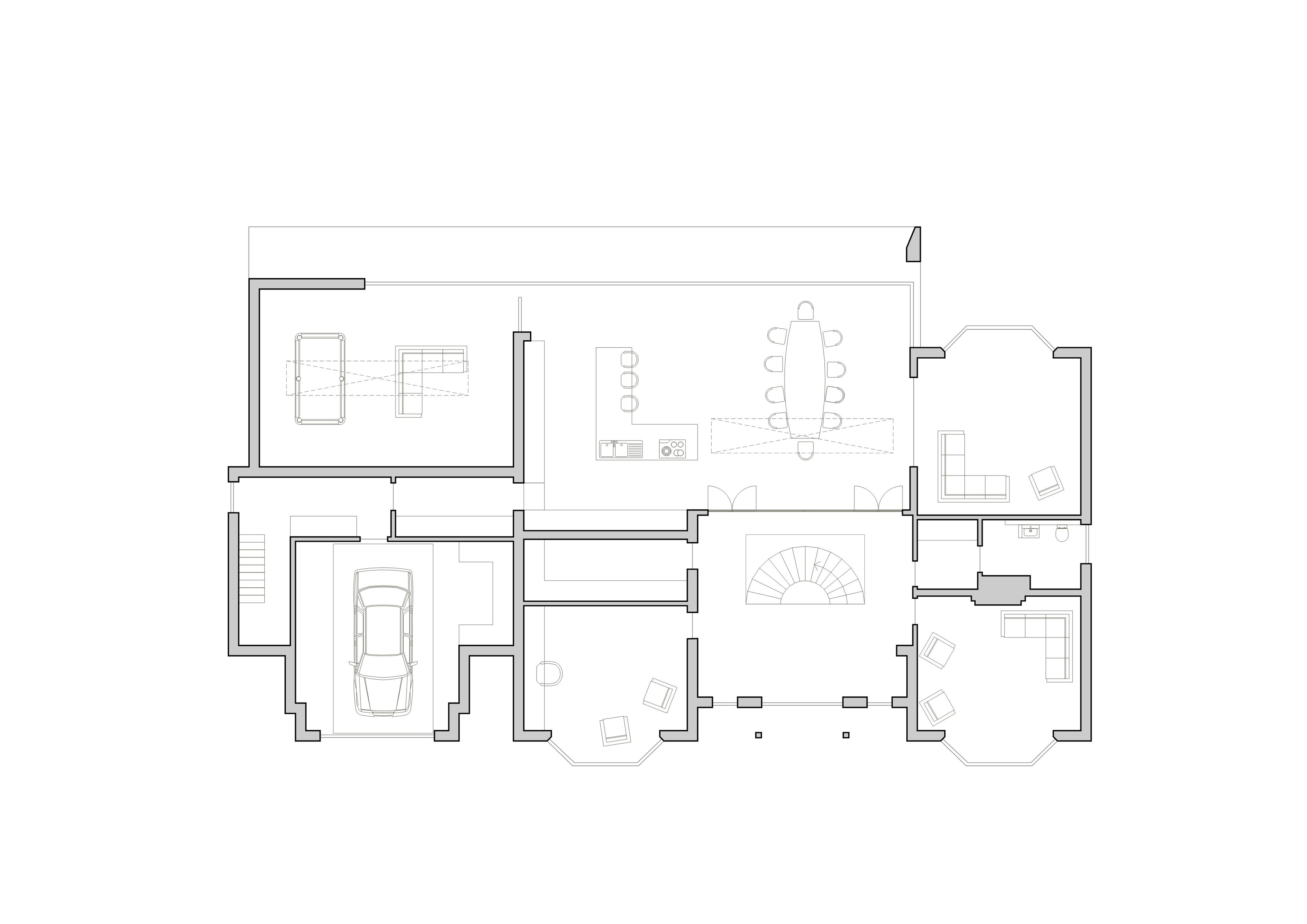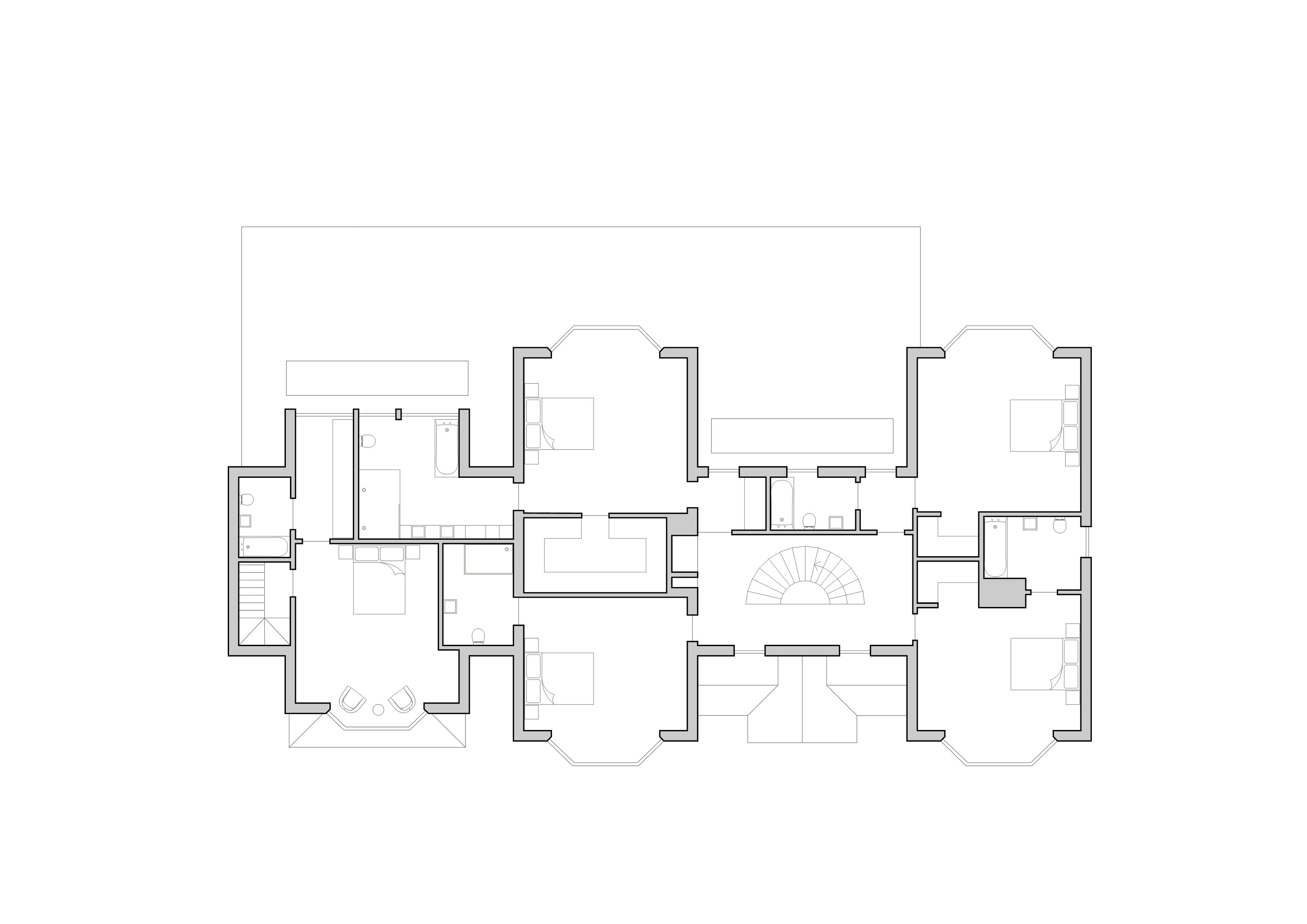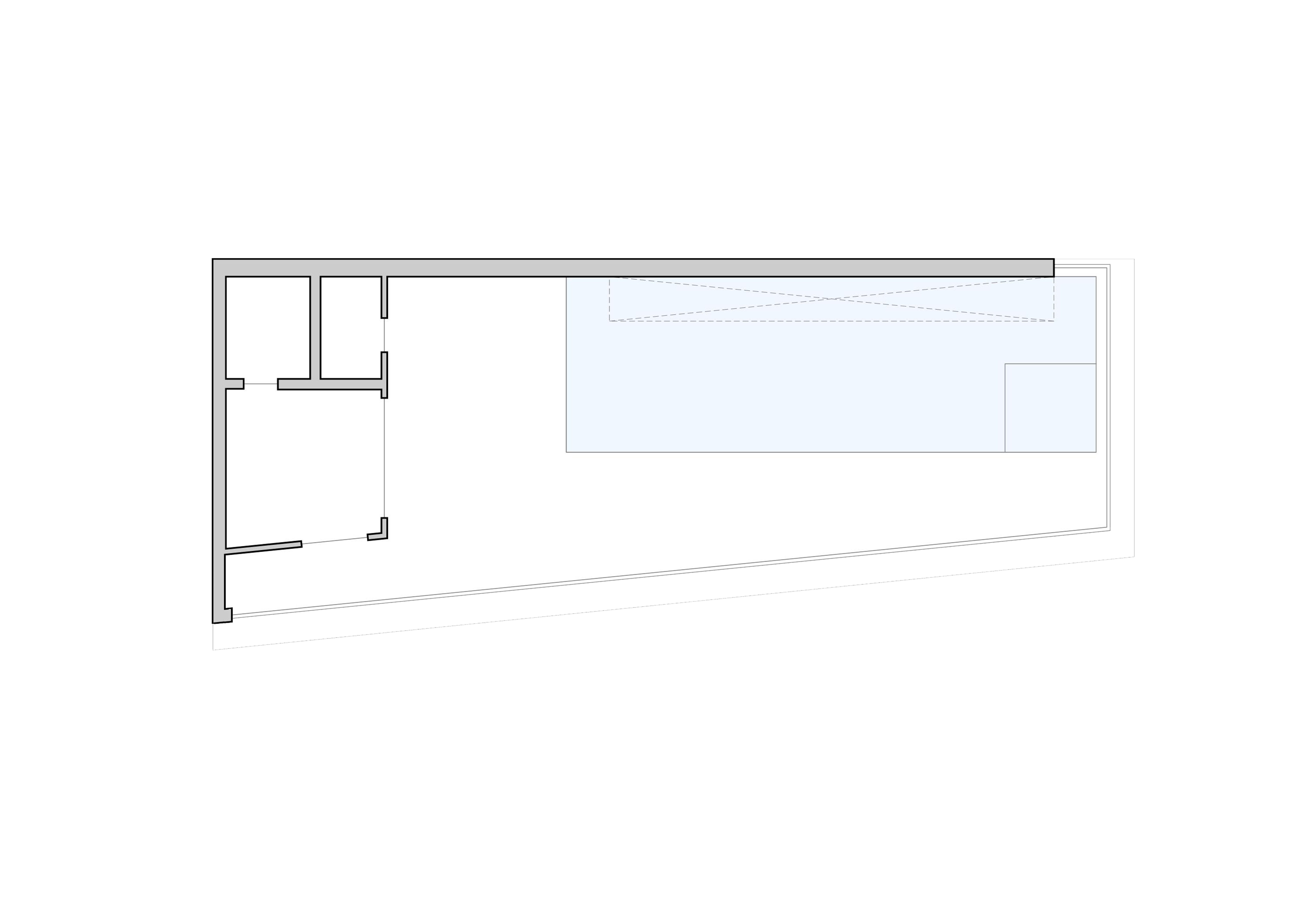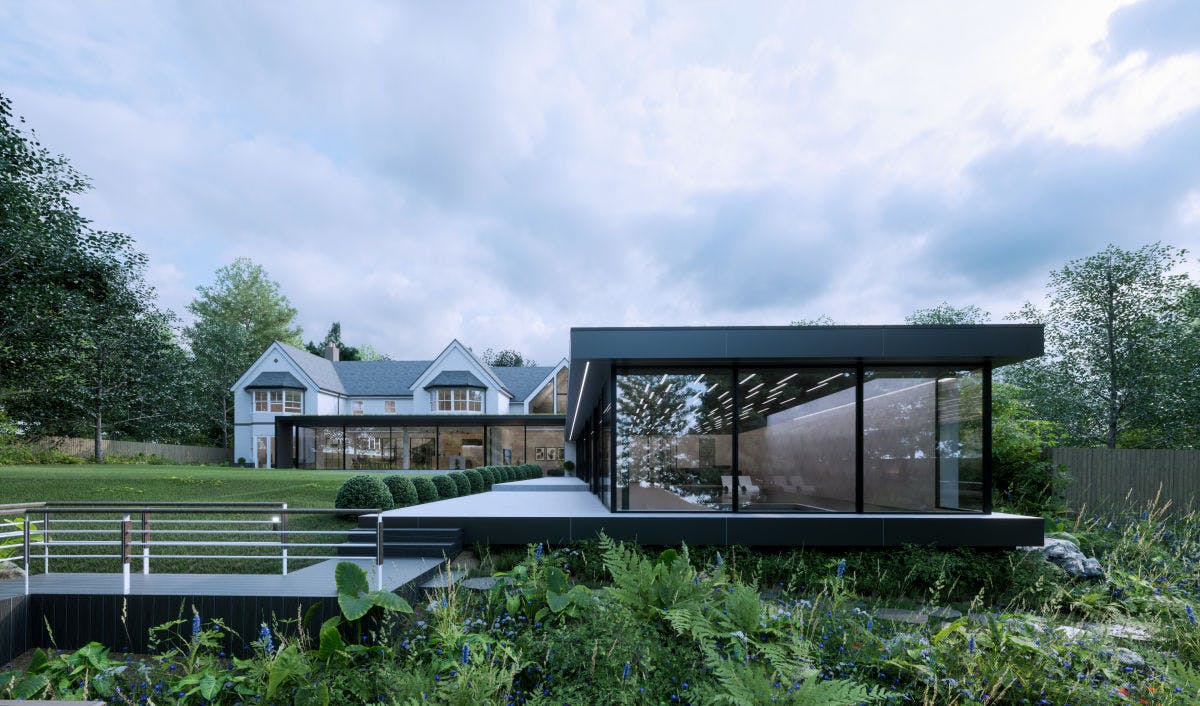South Essex
This lovely home and extensive garden space is a prime location for a family to expand. A new extension to house a pool and leisure space was on the clients wish list! Method Studio was up for the challenge of creating an elegant architectural solution to fit with this modern family.
Brief
The brief for this project was to take full advantage of the land to the side of the house which connects to a beautiful sloping garden leading down to a pond. We wanted the space to be adaptable and allow for separate access for private use in the future if required. The use of these spaces would include a gym, games room, bar space, swimming pool and lounge area. As well as the enjoyment of designing something that is very leisurely we also need to think about WC, showers and plant room.
Concept

The relationship between the levels on site and the materials with the rest of the property is essential. The long slender form of the leisure extension sits within the sloping site. The pool space allows a fluid connection with the pond area without invading its privacy or ruining the beautiful, natural appearance. From the lawn side the materials of the build needed to feel clean and harmonious with its surroundings, therefore we selected a soft render finish which looks modern and sleek while softly sitting on site.
 Ground Floor Plan
Ground Floor Plan
 First Floor Plan
First Floor Plan
 Pool Plan
Pool Plan
Challenges
The exciting challenge of this project was to design something that is both sympathetic to the surroundings while also being contemporary in design. While showing off a simplistic modern design there is also the extensive back of house electrical, plumbing and plant work we needed to intelligently locate. For these mechanical and electrical requirements we tucked them away at the back of the building so they do not inhibit the lovely views down to the pond and across the gardens. Juggling the plant space with the requirement of gym, bar space, pool, showers, lounge and views, was a challenge to fit together! Privacy as well as connection to the gardens was also an important factor we needed to weave into the design.
Project Info
Cost:
£1,000,000 - £1,250,000
Year:
2024
Services:
Extension
