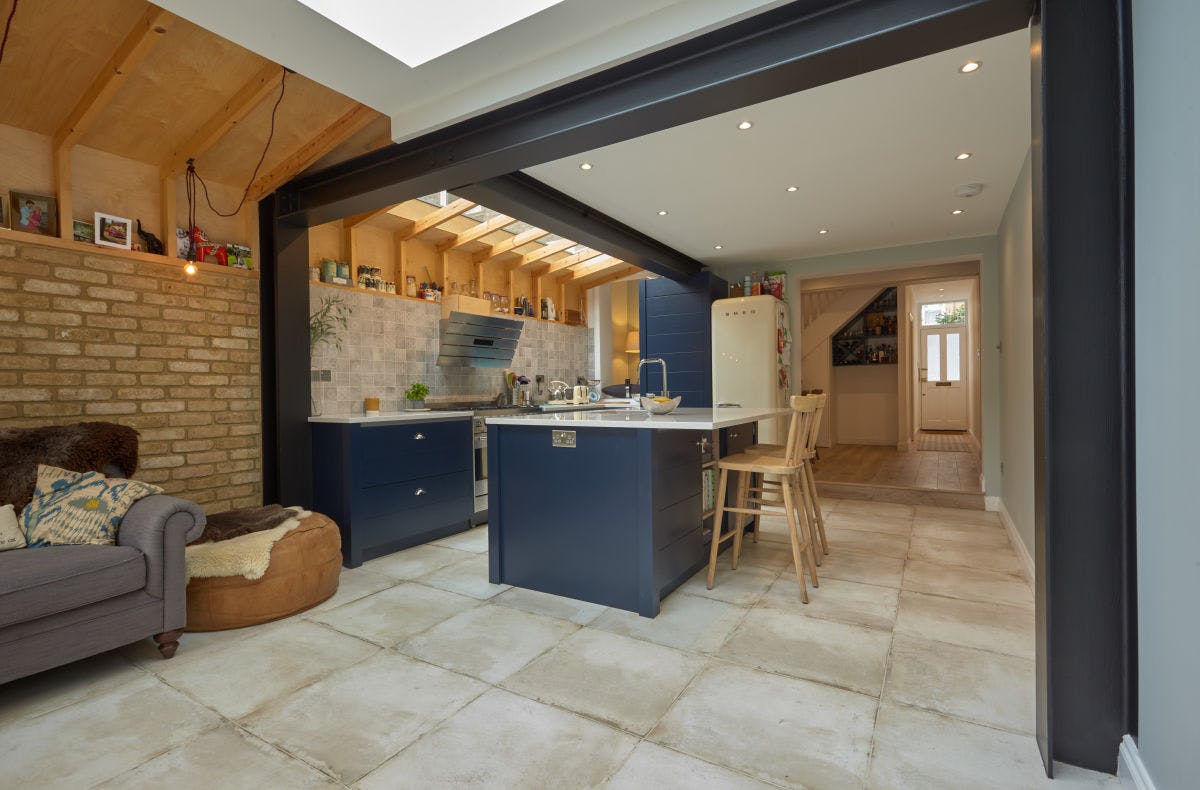Wimbledon
For this property our client was hoping for an extension to the rear of the property to create an open plan kitchen and dining area as well as converting the loft for a more generous new master bedroom with ensuite. They wanted to work with their very nice period property but work with some more interesting materials. The loft dormer is finished in a beautiful standing seam zinc panel. In the new open plan kitchen the structure is left exposed and we made use of some lovely crittal style window details for a gorgeous industrial style.
Brief
The brief includes extending out to the rear on the ground floor and side return which lends nicely to a reconfigured kitchen and dining space. We would need to navigate planning in order to gain as much space here as possible. The extension was to include a kitchen/dining space, as well as reconfigure the first floor to include a new stair. Our clients loved industrial aesthetics which we would need to apply and integrate into the existing character naturally.
Concept
We kept the part of the kitchen with a well detailed picture window framing the view down the corridor out toward the garden nicely. Along one side of the new layout we brought plenty of light into the new space with a vaulted ceiling and large flat rooflights as well as some great glazed doors along the rear elevation.
On the upper floors we designed a stair to a sizeable landing which is enough for a modest study space. With a little re-jigging we converted one space into a spacious shared bathroom and provided a generous Master bedroom with ensuite within some charming dormers.
 Ground Floor plan
Ground Floor plan
 First Floor plan
First Floor plan
 Second Floor plan
Second Floor plan
Challenges
The biggest challenge for this project was delivering the desired industrial aesthetic the clients loved while still adhering to strict fire regulations. We proposed lovely big exposed steel beams that required intumescent paint in order to meet regulations. We also had to detail how the exposed rafters with glazing above maintained the client's fire safety as a top priority but also looked rustic and original.
Project Info
Cost:
£200,000 - £250,000
Year:
2018
Services:
Extension
Related Connections
