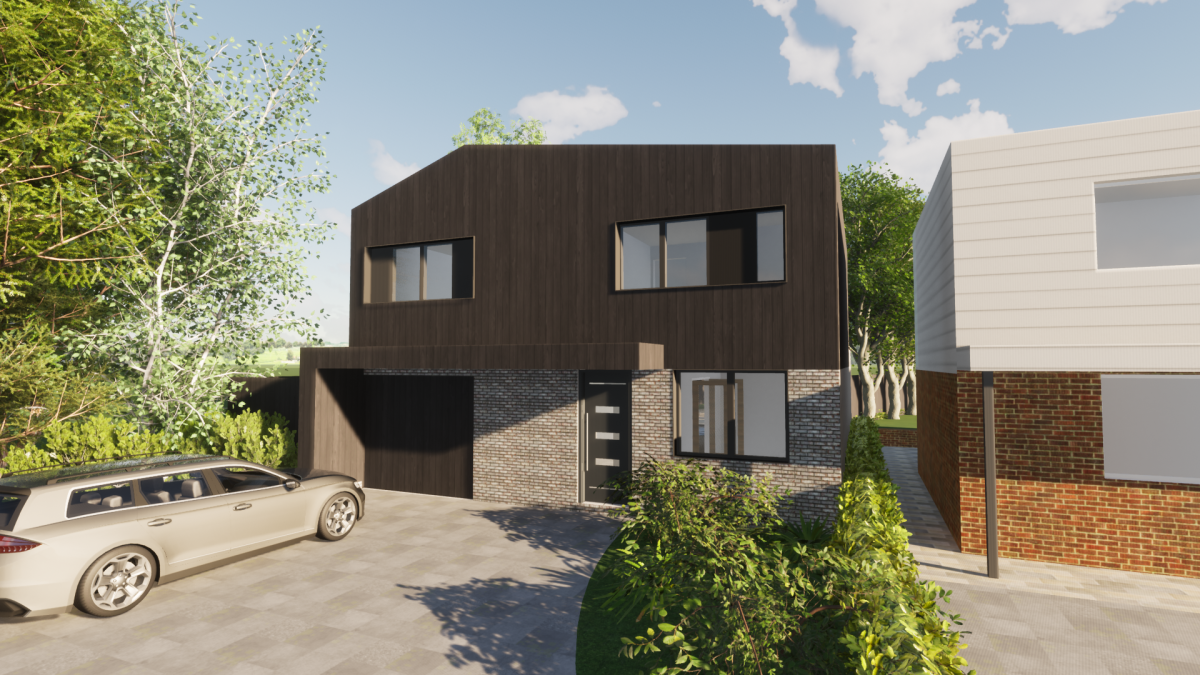CK Development
This new build project was for one of our developer clients who needed to gain planning on a tight plot of land. With our familiarity of the local authority and understanding of how to gain planning approval on a site like this, we were able to gain approvals and navigate the complexities raised. This simple but effective four bedroom house sits neatly alongside the original detached property and captures some of the redundant frontage and excess rear garden to form a very pleasant family home for resale.
Brief
Plots and sites come in all shapes and sizes, as was the case with this project where a developer had seen the potential in an existing property with a piece of land to the side.
Our team were briefed with the task of creating a good sized home, with design elements that complimented the existing house next door and designing a home that was technically simple enough for a developer to build with their expected quality finish.
Concept
Lifestyles have changed a lot over time, making many affordable homes hard to bend to the uses most families need from them. Our focus for this property was that it would be fit for a family in 2020, not 1920. Fitting open plan living within a modest footprint and an affordable price.
Large areas of glazing connect the home to the garden space and drawing daylight deep into the plan, so that rooms are light and comfortable.
Being a new build property our design could encompass hints to traditional style and build, but ensure it will not just work well with the past, but serve its function long into the future.
 Ground Floor Plan
Ground Floor Plan
 First Floor Plan
First Floor Plan
Challenges
Designing for a family that has not yet found their dream home can be difficult, but as a team we draw on years of experience knowing the needs of modern families. We are able to tie this into the needs of a developer creating new homes for communities that need them.
For this project we created a Design and Access Statement (DAS) which was submitted with planning. This shows a more detailed strategy and design concept for planning. It also shows strengths and connections between our design and the surrounding context.
VR
See below for the VR experience we created for our clients! This helps our clients really visualise what their new home looks like, it also helps our clients make further decisions with Kitchen design and overall finishes. See more about our VR and design process in our Stage 1 guide.
Project Info
Cost:
£250,000 - £500,000
Year:
2020
Services:
Commercial
New Build
