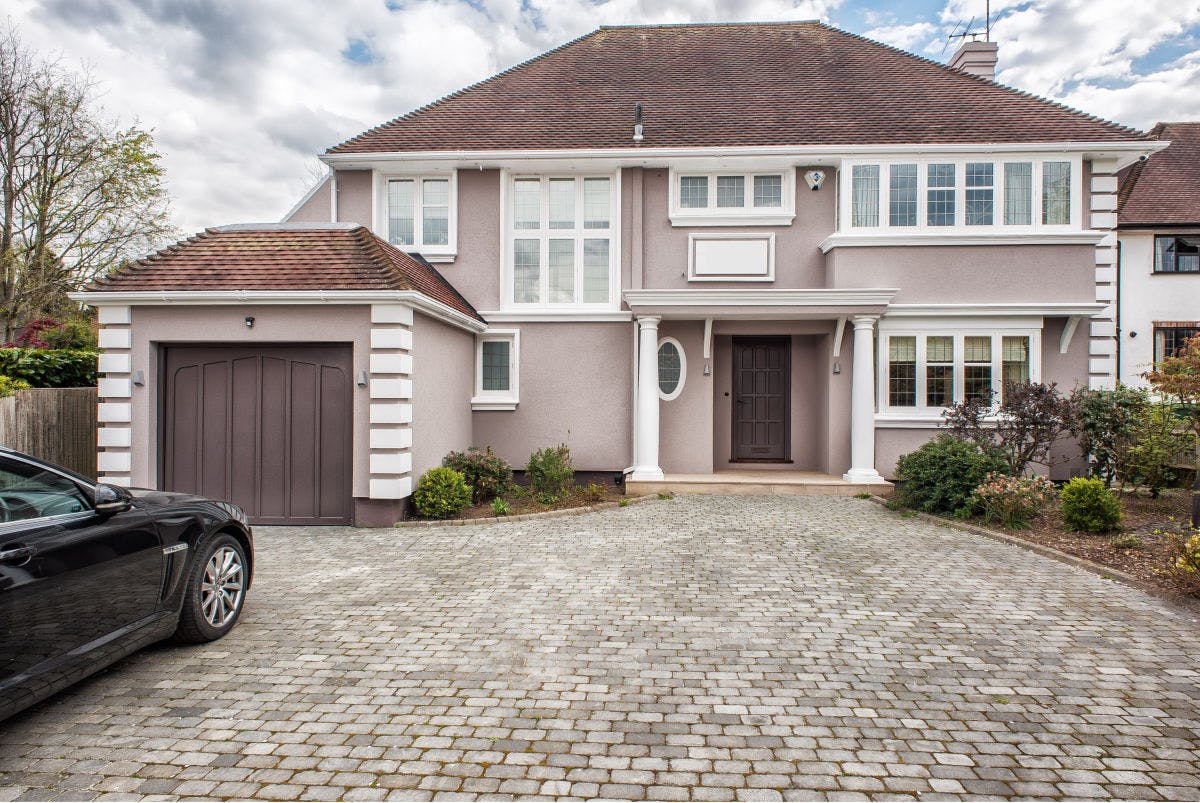Esher
This house required a total refurbishment and a large extension to meet the needs of our client. As it was newly purchased the property had not been worked on for quite a while and both internal and external works were very involved. This included changing the street side appearance from brick to render with stone detailing to suit the style and taste of the new owner. As a traditional home with grand details and features the kitchen and living at the rear still have the warmth of a thriving family space.
Brief
Our clients brief was for a large single storey extension that introduced much more light into an open plan kitchen area as well as a main family living space. They also wanted a change from the existing pallette of a mock tudor house to a render finish with stone details including a grander entrance and canopy. The scale of the building leant itself to some major changes and afforded us the opportunity for some much needed upgrades to its thermal efficiency.

Concept
Working with our modelling process allowed us to visualise how the vaulted kitchen and living space would feel right from the start of the concept process. We were also able to work along with the kitchen design company chosen by our client to ensure that the everything flowed naturally and seamlessly. Functional zones like the utility and side access could be integrated into the layouts with out impinging on the overall design. Natural light was key to the feel of the space and looking at how any captured sunlight would fall into the new kitchen and living room needed to be explored carefully by placing a mixture of rooflights and roof shapes along the rear elevation.
Challenges
When upgrading the thermal efficiency of any property thought needs to be given to where this is placed without impacting other areas too much. For example new insulation placed internally can reduce the available footprint of rooms, whilst external insualation can intefere with existing window openings. In this case, as we were rejuvenating the entire building with new windows being installed we were able to adjust structural openings so that the new insulated render was wrapped effortlessly externally. The vaulted kitchen at the rear of the property was given structural thought very early on in the design so that we were able to maximise height and feeling of space. The result is a stunning open space with fantastic new features added to the property.
Project Info
Cost:
£250,000 - £500,000
Year:
2014
Services:
Extension
Related Connections
