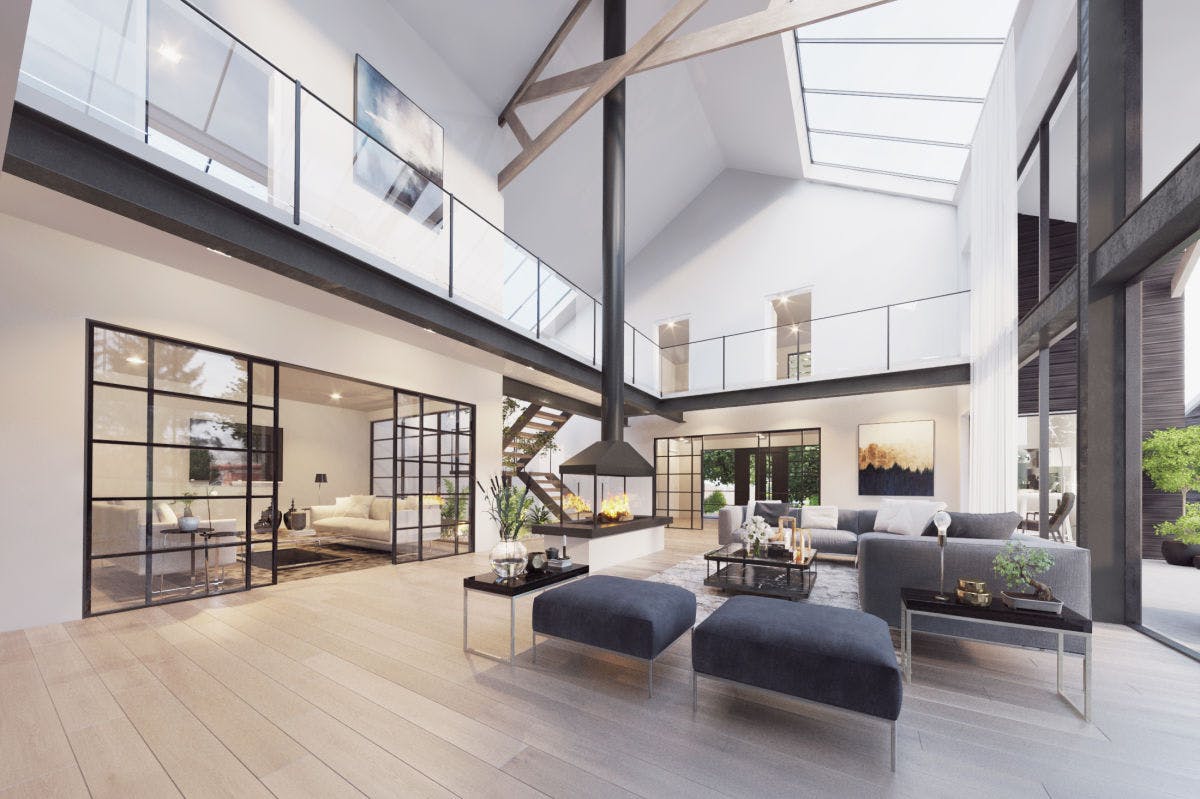Brentwood
An old, tired barn clad in asbestos and built with a now failing timber structure was the setting for this beautiful conversion. Soon to become a luxury large scale family home with double height vaulted living space. In many cases properties such as this have the opportunity to be converted under simple planning rules so long as the integral structure remains. We can make the most of this guidance and create a fantastic rejuvenated building that fulfils the potential available.
Brief
The need for the project is to take an existing agricultural building and create a useful well proportioned modern home, very different to its original intension. Retaining the existing structure is key to ensuring planning permission with this barn and so areas of this need to fit well into the finished design.
Dividing the internal space in the right way will be key to ensuring a successful home that works for its future inhabitants. Using our expertise to achieve the correct head heights, room proportions and balance between open plan living and sprawling spaces.
The nature of the structure limits how much the external fabric of the building can be punctured to allow light into the home, cleverly designing the way spaces connect will ensure areas are not forgotten and lost of life.

Concept
Our teams design focuses itself around one internal double height space, leaving the true identity of this historic barn exposed, retaining timber beams and revealing a preserved timber structure. To ensure the life of this structure continues to be used for many years to come, additional exposed steel work juxtaposes the more traditional building elements allowing the internal space to tell the barns story.
Carefully placed glazing, with particular attention to appropriate fenestration pulls light into the barns internal spaces. A mix of curtain wall glazing, rooflights, and discreet windows hidden behind hit and miss timber cladding, retains the identity of the barn when viewed externally.
 We are onsite!
We are onsite!
 On site photo of the newly installed roof
On site photo of the newly installed roof
A centralised wood burner creates a focus within the double height living area, with bedrooms using an elevated walkway to navigate the mezzanine level, which wraps around the perimeter of the open living area.
The incorporation of a generous utility room and hidden below ground wine cellar brings this dilapidated barn back to the 21st century, ensuring it functions as a well designed home for many years.
 Ground Floor Plan
Ground Floor Plan
 First Floor Plan
First Floor Plan
Challenges
It was essential that the timber structure of this barn was retained, not just for aesthetic reasons, but it was also a requirement for planning approval. When our team were brought in to take on this design challenge, it was evident that the structure of the barn was not in good shape. We have had to work closely with engineers to preserve the timber, and strengthen and replace where absolutely necessary.
Adapting and preserving older buildings can be a difficult process. But our experience in conservation means we can make the right decisions to preserve where preservation is the right method, and elevate designs with carefully selected materials.
 Site photo of new and old structure
Site photo of new and old structure
VR
See below for the VR experience we created for our clients! This helps our clients really visualise what their new home looks like, it also helps our clients make further decisions with kitchen design and overall finishes. See more about our VR and design process in our Stage 1 guide.
Project Info
Cost:
£500,000 - £750,000
Year:
2020
Services:
New Build
Conversion
Commercial
Green Belt
Related Connections
