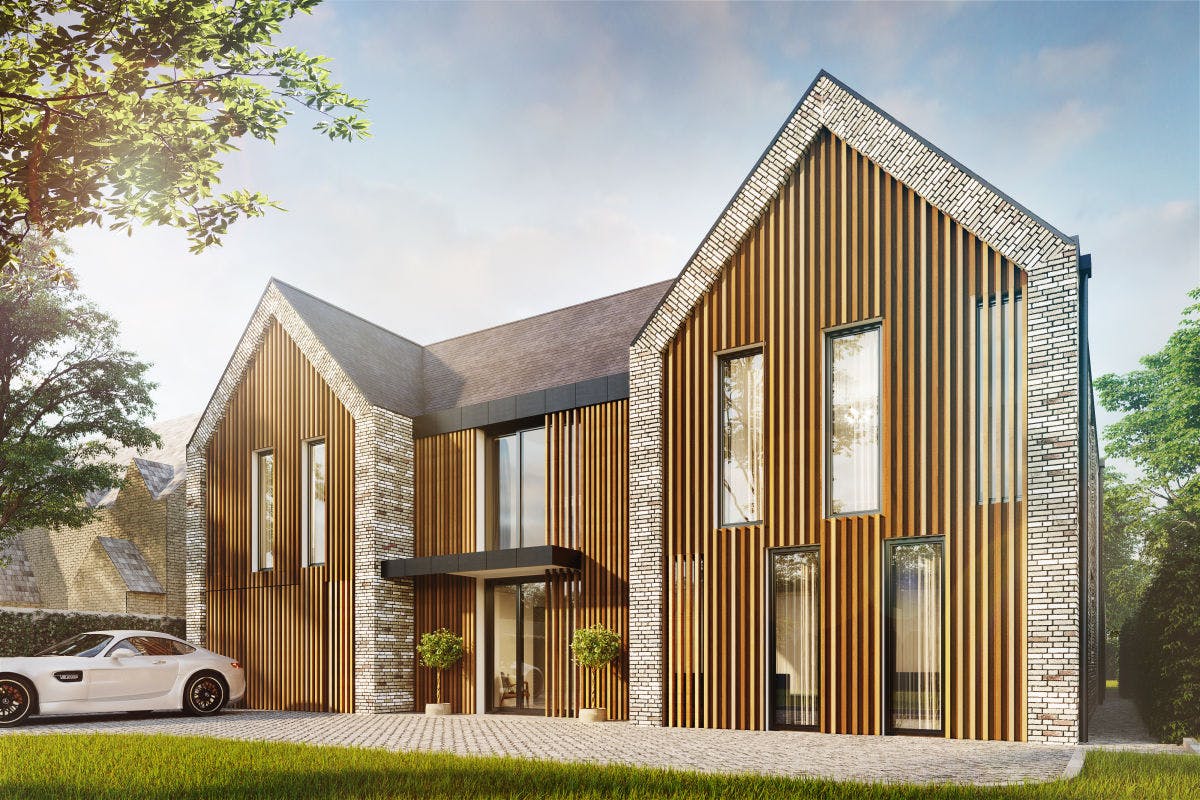Hutton Mount
We were approached by the owners of this plot to replace a dated property in the sought after Hutton Mount Estate. Our client wanted a generous contemporary family home that would provide for their needs. Our early 3D modelling design process allowed us to visualise our clients taste for modern styles and explore various options together as well as solve some of the issues that this site raises.
Brief
This home needed to cater for a family unit that is used to entertaining and being the busy centre for an extended family. As such we discussed some of the desired functions such as a gym and spa as well as an indoor swimming pool. There was opportunity for this to be connected to the main living space. Another important element of our brief was ensuring that whilst having a contemporary design, it should still reference local design with the proposals width and footprint.
Concept
The result will be a beautiful home that has its roots in familiar architectural forms but expressed in very sharp contemporary materials and detailing. Impressive design elements such as a full height entrance space connecting all three floors within one bright and open space.
The property extends in the garden space with an indoor pool and jacuzzi, connected to a basement gym and spa. The pool will also feature a mechanical cover, extending over the water to create a larger floor space perfect for entertaining family and friends.
The basement will not just contain a gym, but also a large family games room, cinema and wine cellar. To ensure the basement isn’t dark and uncomfortable we have included discrete external roof lights set at ground level, pulling natural daylight into the below ground spaces.
Through the glazed staircase void you gain access to the first and second floor, with five very generously sized bedrooms and an impressive master suite and ensuite bathroom with views to the large back garden.
 Ground Floor Plan
Ground Floor Plan
 First Floor Plan
First Floor Plan
 Second Floor Plan
Second Floor Plan
Challenges
The setting meant that we needed to work in harmony with the Local Authority, to be sympathetic to the local architecture whilst still maximising the potential for this fantastic location. Being on a private estate there were also some unique challenges such as engaging with the private estate management company to ensure their approval processes were satisfied.
Some adjustments are always necessary through this process but having developed positive relationships with planners we are in the best position to gain good results. We are also able to navigate the structural challenges of tight boundaries and large basements.
VR
See below for the VR experience we created for our clients! This helps our clients really visualise what their new home looks like, it also helps our clients make further decisions with kitchen design and overall finishes. See more about our VR and design process in our Stage 1 guide.
Project Info
Cost:
£1,000,000 - £1,500,000
Year:
2020
Services:
New Build
