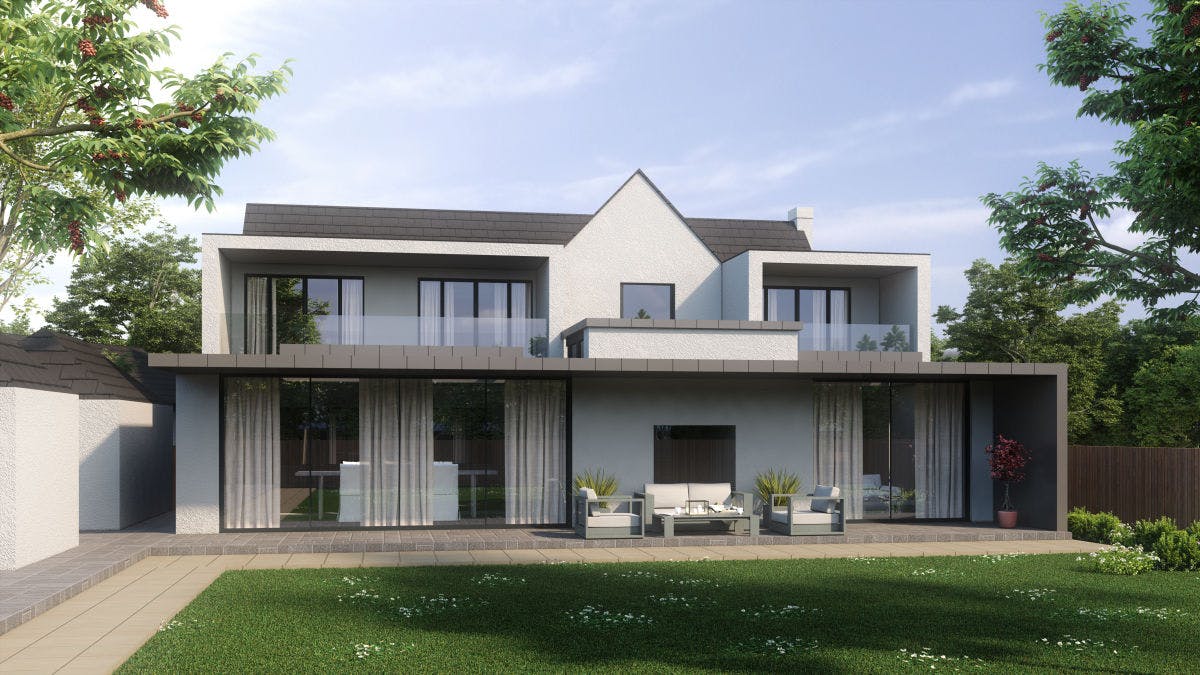Danbury Common
Set in the beautiful village of Danbury this property needed a total overhaul. The new owners approached us with a brief that included a very generous open plan living space for their growing family, along with modernised external finishes and a new pool house.
Brief
Our clients were looking to extend to the rear as a single storey and knit this in with the existing house. The kitchen needed some extra space to include a centralised kitchen island which would help create flow to the space. Our clients were also looking to extend into the loft and remove an unattractive flat roof at the back - raising the ridge here is an excellent way to get some more space but can be a challenge to get through planning.
Concept
Even with some planning restrictions in the area we were able to deliver a substantial increase in floor area as well as new first balcony areas to make the bedrooms that little bit more special, drinking in the views to the rear.
Working along with our client we created a seamless connection with the garden space using beautiful tall sliding glass doors across the whole rear elevation. A vaulted ceiling and some minimal framed rooflights mean this family area is flooded with light and a great space to be.
 Ground Floor Plan
Ground Floor Plan
 First Floor Plan
First Floor Plan
Challenges
Overlooking into the neighbours was the biggest challenge for the rear bedrooms. Our team of architects designed a simple elegant architectural solution...blinker walls! These walls block the view to and from the neighbours and make the rear elevation look modern and sleek as the walls wrap around to form shelter to the balcony.
Project Info
Cost:
£250,000 - £500,000
Year:
2020
Services:
Extension
