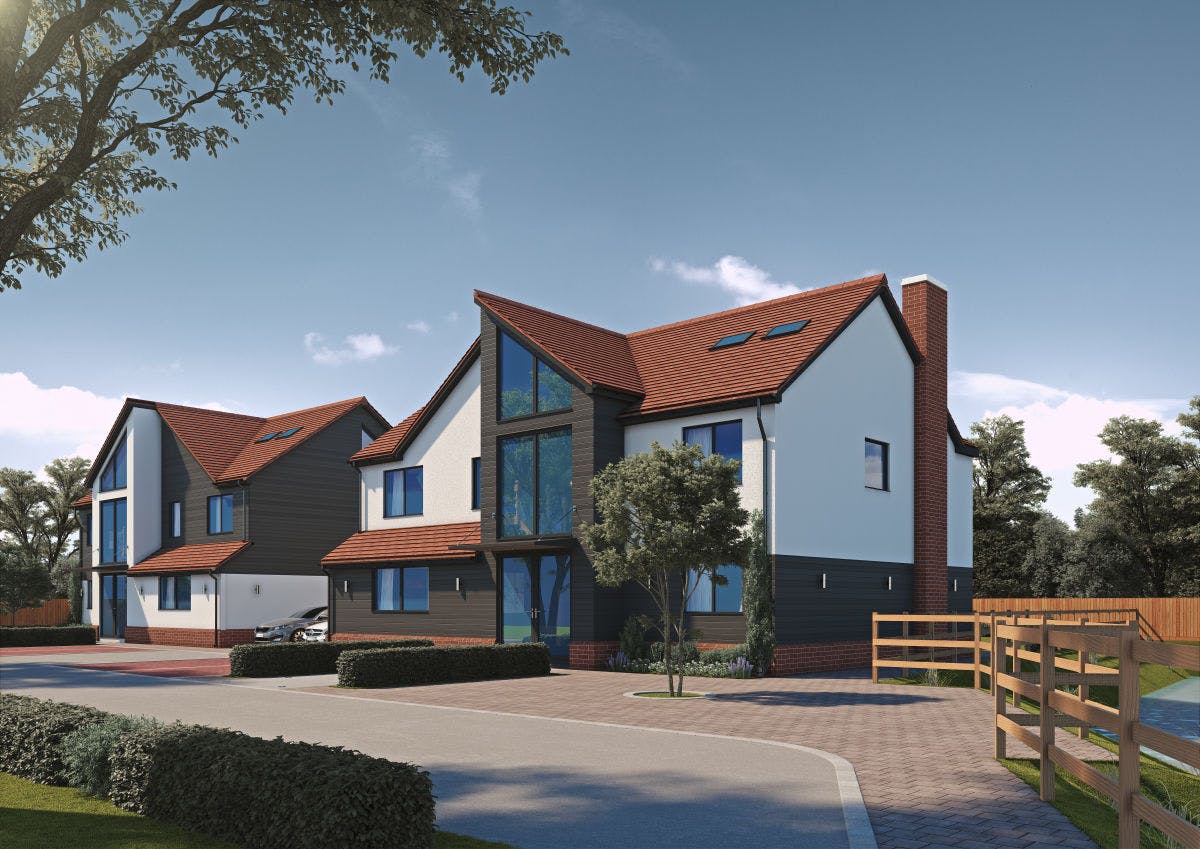Hatfield Heath
This stunning new development in Essex has the wow factor that will attract the kind of prospective buyer our client is looking for. We endeavoured to maximise the potential of the plot whilst allowing for the properties to sit well within the local architecture. This was achieved by ensuring simple brick and render detailing was used.
Brief
This amazing development in the heart of the Essex countryside is a great opportunity for our client to appeal to local buyers. To enhance the attractiveness of this plot our client required the design for two spacious and beautiful properties.
Concept
The two proposed dwellings would be four bedroom homes and generous in their proportions. Their design includes an open plan area to the rear that allows for a good connection with the outside, this was achieved by adding some elegant siding glass doors to the design layout.

 Ground Floor Plan
Ground Floor Plan
 First Floor Plan
First Floor Plan
 Second Floor Plan
Second Floor Plan
Challenges
Planning is always more tricky in a conservation area so we needed to make sure we were especially careful of local planning authority sensibilities and neighbouring developments.
Project Info
Cost:
£750,000 - £1,000,000
Year:
2020
Services:
Commercial
New Build
Green Belt
Related Connections
