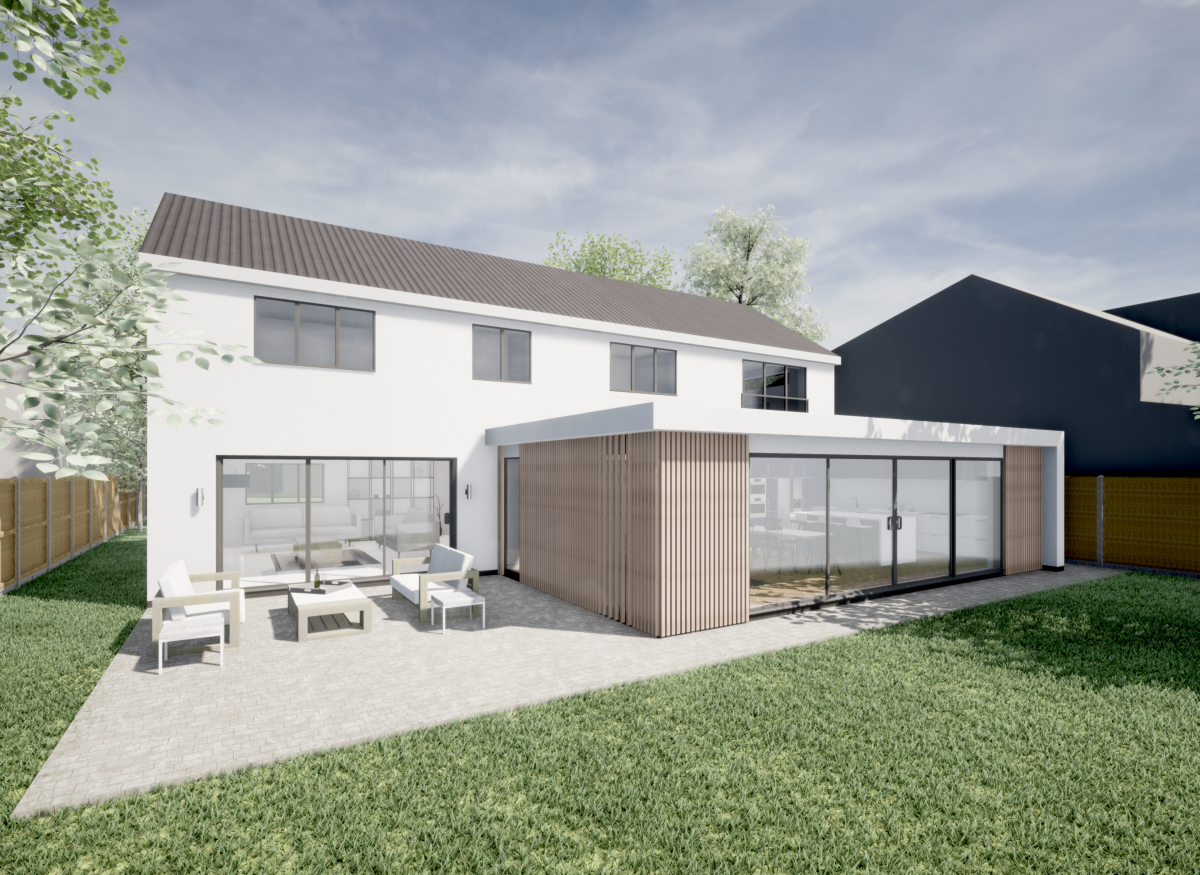Little Baddow
This property had not been touched in several decades and its new owner wanted to revitalise it for his family. The brief was 'contemporary mediterranean' but we had to cope with some very sensitive planning requirements also.
Brief
This project is a complete renovation and rejuvenation of a family home. The client's brief was to add lots of space to their existing home. These spaces included a ground floor extension for an open plan kitchen/living/dining, utility room, WC and outdoor seating patio area.
Part of this renovation is to add a master suite, new stair, and 4 bedrooms, all with ensuites and dressing rooms where possible. Externally the client wanted a clean smooth finish that is easy to maintain.
Concept
With this project we have had the unique opportunity to work with a new material. We designed the front facade to be clad in a wow-factor beautiful hit-and-miss timber-looking cladding made out of extruded aluminium. This material requires minimal maintenance, allows lots of light into the stair well and provides a hidden garage door for a seamless smooth finish.
Inside we have reconfigured the floor plans to work efficiently with the sun and the client's needs. The ground floor rear extension encompasses an open plan kitchen/dining space with 2 large rooflights above and a lovely big sliding door to the garden. We included a workshop into the garage, and a utility room that connects it to the main house - this access makes carrying groceries into the kitchen so much easier!
The first floor layout has a had a complete make over. We have rationalised the layout to suit new ensuites, additional bedrooms and a lovely 2 storey void over the entrance space.
 Ground Floor Plan
Ground Floor Plan
 First Floor Plan
First Floor Plan
Challenges
There was a lot of correspondence with the planners for this build. The roof form and materials were of high interest to the Local Authority. Our clients wanted a modern finish which matched parts of his neighbourhood but not his direct neighbours. Method Studio worked hard on a proposal the Local Authority would accept but still gave the client what he wanted. It's all part of the job!
Project Info
Cost:
£250,000 - £350,000
Year:
2022
Services:
Extension
