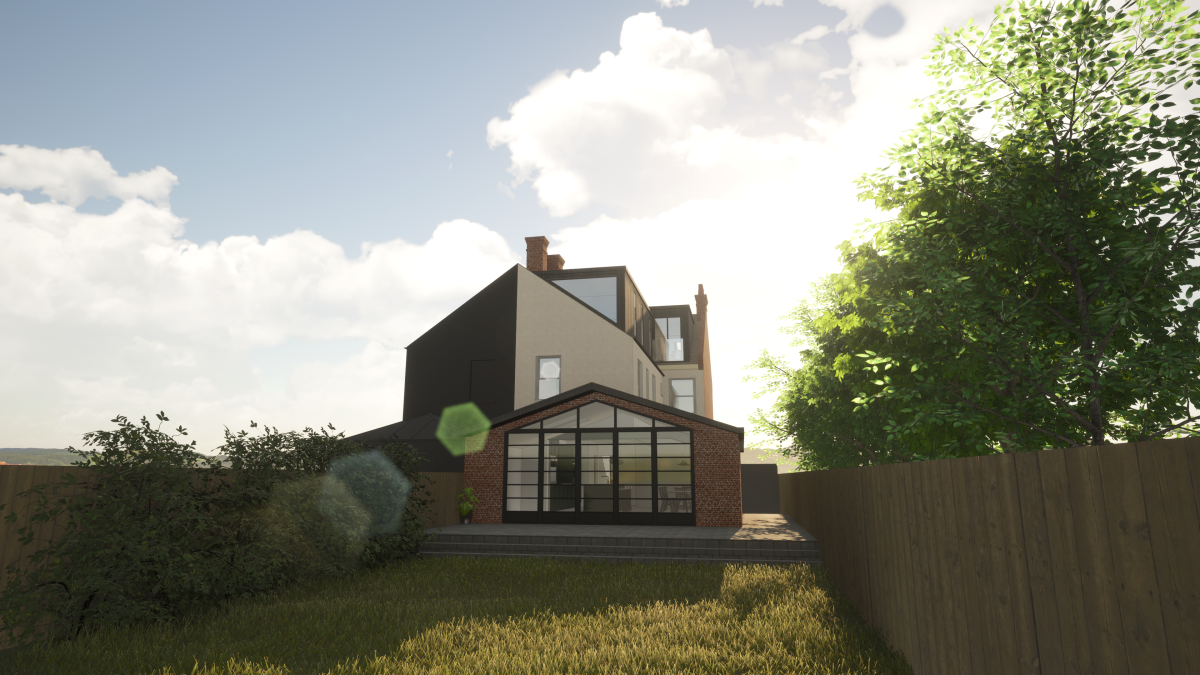Thorndon
Our client was in need of a more modern property, with extra space for a family orientated layout. The property has some great traditional features that needed to be retained, but with an overriding need to elevate the family lifestyle through the use of new space and a re-configuration of the existing layout.
Brief
This design looks to bring a holistic approach back to a fragmented home. Bringing the design and layout into the 21st century and creating a modern family home, with open plan-living in mind.
Our concept extends the rear of the property, in a contemporary style, but with references to the more traditional aesthetic of the existing property. Also making use of the generous space at the side of the property, creating one large kitchen / dining / living space. The internal layout also returns the front living room space back to an independent area, and introducing functional storage and utility, boot room to the newer part of the home. The introduction of large amounts of glazing seeks to flood the new and existing spaces with natural light and ensuring a strong connection to the garden.
On the upper floors a new layout adds bedroom and ensuite spaces, with one large master suite within the existing loft space.

Concept
From the front, the property retains its traditional charm, very much in keeping with the characterful area. From the rear however design elements have been introduced to allow for modern family living. The more modern materials have been specifically chosen to complement the traditional brick and render.
Glass is a key element in this design, not only to make the most of the impressive views, but to ensure that the new and existing parts of the property feel open, light and spacious. The use of a crittal style fits in with the more traditional look of the existing property, this along with a cleverly chosen interior will provide a holistic view to the styling of the property.
The interiors have been re-arranged to incorporate spacious bedrooms, ensuite bathrooms and even an office space on the second floor. The property will now have three spacious double bedrooms, and a master suite on the second floor. The master suite utilises the spacious loft, giving enough room for seating space, dressing room and ensuite. Down the hall on the top floor is an office space, with an angular window focused on the sprawling views from this vantage point.
 What the existing property lacked in open-plan living, well proportioned spaces and connection to the garden have all been included in this design. The desired family focused living required in the brief can now spread into these new spaces and give new life to this property.
What the existing property lacked in open-plan living, well proportioned spaces and connection to the garden have all been included in this design. The desired family focused living required in the brief can now spread into these new spaces and give new life to this property.
 Ground Floor Plan
Ground Floor Plan
 First Floor Plan
First Floor Plan
 Second Floor Plan
Second Floor Plan
Challenges
Sometimes the introduction of newer materials in a traditional setting can be a sticking point for planning applications. Often applications have to achieve approval with a more conservative pallet and then use Minor Amendment applications to add in newer materials. This was the case with the project for the use of Zinc. Without this approach it may have only been possible to use more traditional dormer materials such as hung tiles, which would not have enhanced the look of this proposal in the way zinc does.
VR
See below for the VR experience we created for our clients! This helps our clients really visualise what their new home looks like, it also helps our clients make further decisions with Kitchen design and overall finishes. See more about our VR and design process in our Stage 1 guide.
Project Info
Cost:
£200,000 - £350,000
Year:
2020
Services:
Extension
Related Connections
