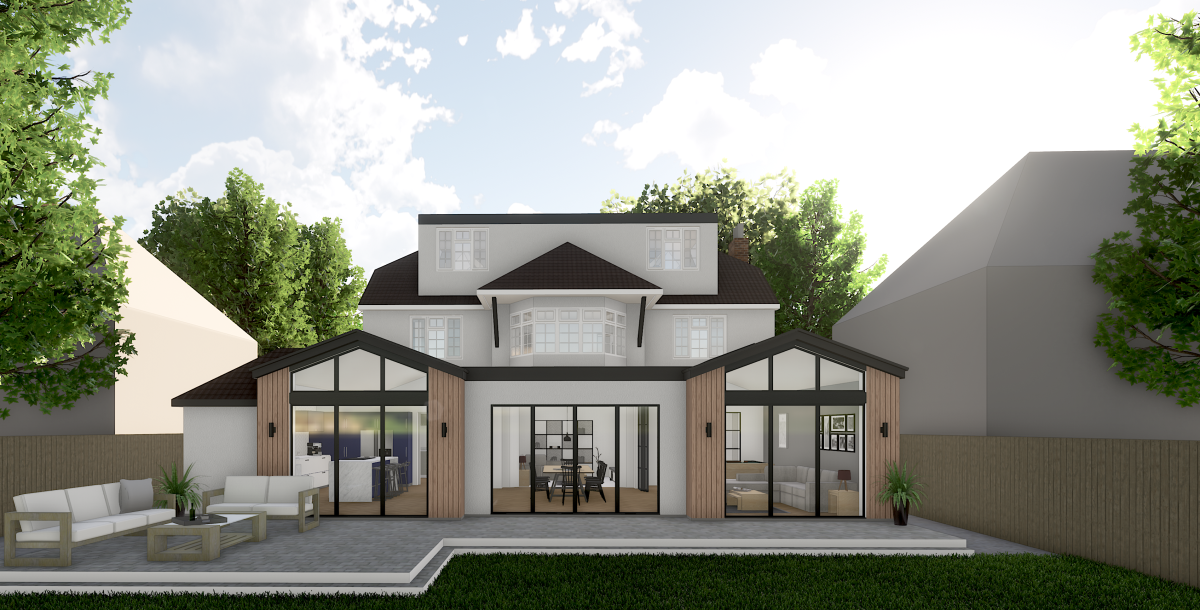Great Baddow
This large detached property on the main road deserved a much needed redesign. The front elevation is now double fronted and much more eye catching if we do say so ourselves! This is a lovely big project encompassing a loft conversion, rear extension and entrance reinvigoration.
Brief
The brief for our clients included a full ground floor reconfiguration, first floor re-jig and loft conversion. It was essential we created flow through the spaces, and included play rooms for the kids and a classy quiet space for the parents that can adapt as the family grows.
The brief for the extended kitchen for this family home included a connection to the outdoor patio for outdoor dining and a large kitchen island for gathering.
 Existing Site Photo
Existing Site Photo
Concept
Our resulting design for the family brings together their need for light and a connection with the outdoors. Architecturally, the crown roof makes the kitchen/dining space feel large and open with several rooflights flooding the space with light. The sliding doors open up to a patio area right next to the kitchen, essential for those summer BBQ's and family dining outside.
The loft utilises a Juliet balcony making the Master bedroom feel like it opens right up to the outside. The ensuite and office space uses rooflights to keep the spaces light but maintain privacy. We worked with the clients to design open treads on the stairs to the loft, this means light can travel down from the loft to the darker staircase below.
 Ground Floor Plan
Ground Floor Plan
Challenges
Our clients highly value symmetry and balance in Elevation. This was a fun challenge to get right architecturally as the existing building was not symmetrical. We recessed a portion of the utility and kitchen back, then used lovely vaulted roofs and materiality to showcase the 2 dominant spaces of the kitchen island and living room to create balance visually. This meant the dining space softly bridged the gap resulting in a harmonious design the clients were very happy with.
VR
See below for the VR experience we created for our clients! This helps our clients really visualise what their new home looks like, it also helps our clients make further decisions with kitchen design and overall finishes. See more about our VR and design process in our Stage 1 guide.
Project Info
Cost:
£250,000 - £300,000
Year:
2021
Services:
Extension
