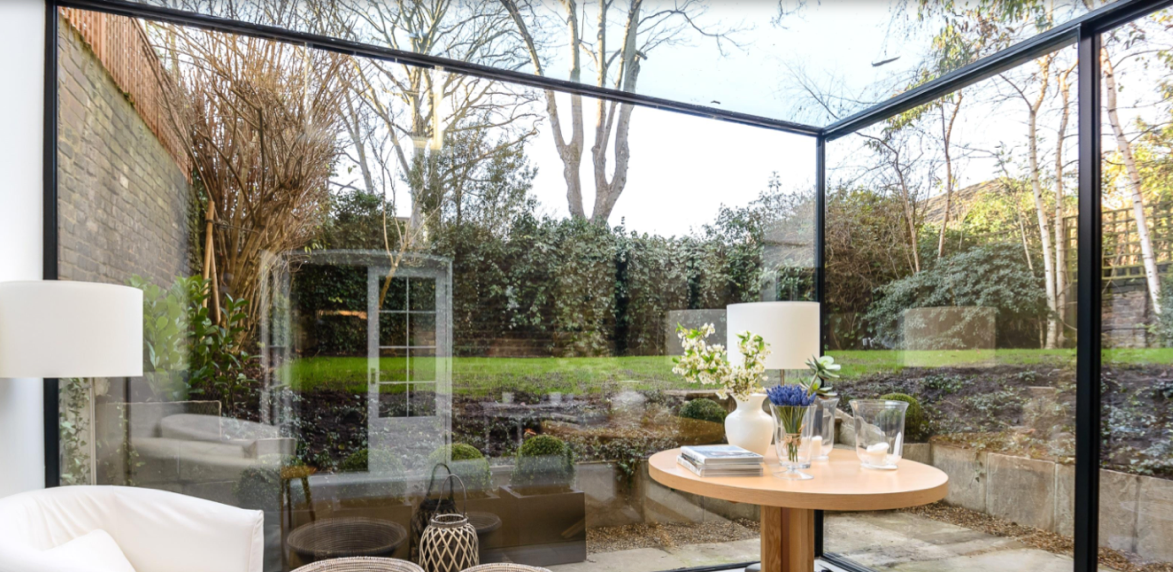Islington
This beautiful Grade II Listed Victorian terraced home in Islington, London required an elegant addition that allowed the existing house to maintain its heritage.
We worked with our client and the local planning authorities to create an ultra modern frameless glass cube for the ultimate wow factor.
Brief
Put simply our clients desired a great living space! They wanted a large opening in the rear wall to make way for lots of glazing to bring light into the heart of their family home.
Concept
With the right design this space would be comfortable, elegant and give our clients a wonderful connection to the garden. We are confident we have delivered! Sometimes the best solutions are the simplest. Our glass box design is delicate and crisp. The window frames are slender and robust, keeping the obstructions of the view crystal clear and allowing the sun to flood inside.
We had to carefully consider how the sequencing of installing these large glass panes worked on site. The weight of one pane of glass cannot be simply carried on site. We had to consider the accessibility the crane has on site in order to construct this design, it is our responsibility to make sure the design can be logistically built.
 Ground Floor plan
Ground Floor plan
Challenges
Because we were building right next to a shared party wall we needed to underpin the wall so it wouldn’t collapse with the nearby works. This takes more than just careful detailing! We have a wonderful party wall consultant who guides our clients through giving notice to your neighbours, what your responsibilities are and on the rare occasion disputes. Please see our ask-us page for more information on how party-wall agreements work!
Project Info
Cost:
£150,000 - £250,000
Year:
2016
Services:
Heritage
Extension
Related Connections
