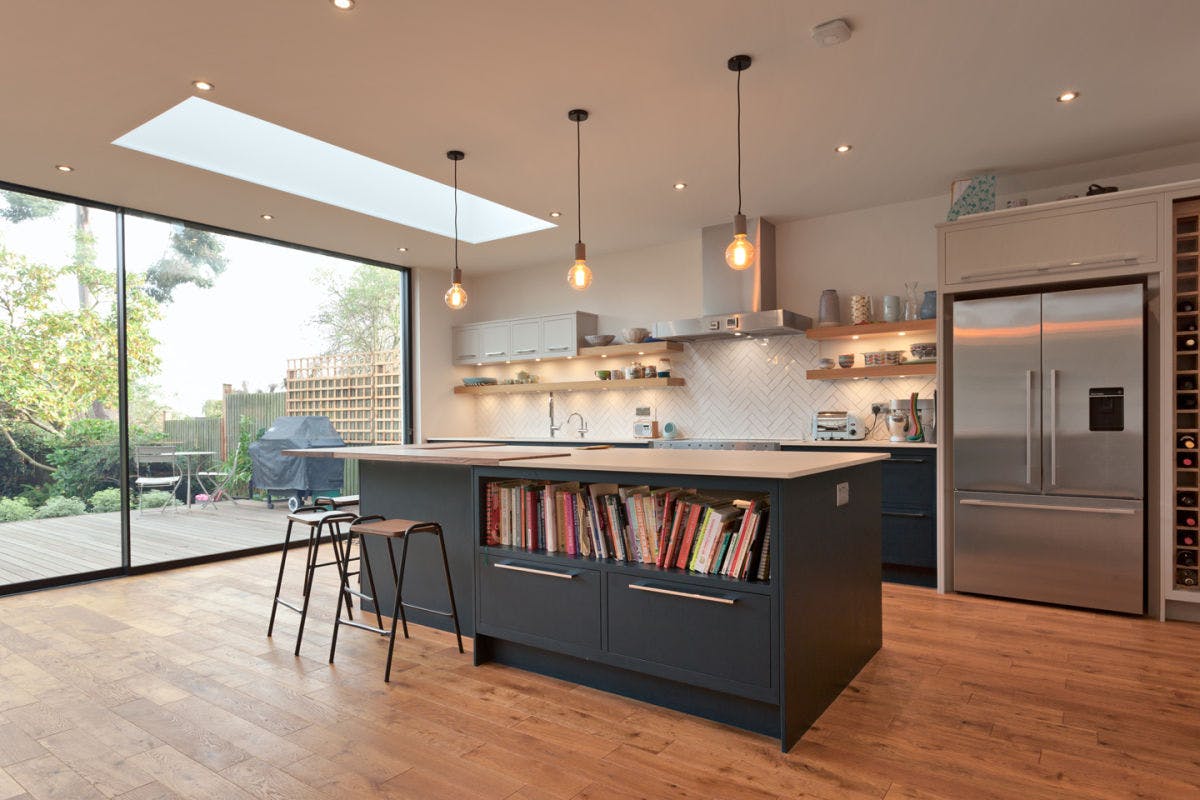Muswell Hill
This Edwardian home needed a major update and the new owner wanted a modern finish that allowed the spaces to function much better. A three storey side extension and rear single storey extension with a new gable were all added to maximise this plot. Well chosen finishes and clean simple lines created a beautiful contemporary family home. With a generous open plan space at the rear as well as a full width glass opening into the garden there was much structural work to navigate to facilitate a solution that really worked well.
Brief
The age of the building meant a lot of services and utilities needed to be completely replaced. This project needed to go back to its bare bones and be rebuilt carefully. Spaces that were key were the open plan family living space, a large functional utility with separate access and of course a show stopping top floor master bedroom that would make the most of the views over the London landscape.

Concept
Being partially rendered already the proposal sought to modernise and bring a much sharper fresh look to the rear whilst allowing the front of the property to retain its charm on its street setting. Being given a little more free rein on the back elevation we were able to play with modern finishes and forms.

The simple ground floor extension and loft conversion, were bold flat roof contemporary additions accented by zinc details which cleverly concealed rain water goods. The glass openings were also treated as huge clear view opportunities. The ground floor full width sliding glass doors made good use of the latest glazing technology with minimal interruption from frames. And being perched on a hill, the top floor master bedroom was designed to drink in the views over the city with a glass balustrade Juliet balcony.



Challenges
Due to the proximity of the neighbour one of the planning issues faced was how wide we could extend within planning policies without jeopardising the internal layout. The original garage footprint was up against the boundary which we were able to mimic with the new proposal. However, the neighbour's first floor window meant we needed to step in at the first floor. This was to take into account rights to light policies and we had much back and forth with the planners to make sure that we were able to achieve the maximum potential without encroachment on this. With the splayed nature of the side boundary we were still able to create a great additional bedroom space.

Structurally the house also needed a great deal of remedial work and new beams to provide that fantastic open plan kitchen. Huge full width spans of steelwork were carefully coordinated with finishes and detailing so that the result was seamless with these elements recessed and hidden from view for the best result.
Project Info
Cost:
£200,000 - £500,000
Year:
2017
Services:
Extension
Related Connections
