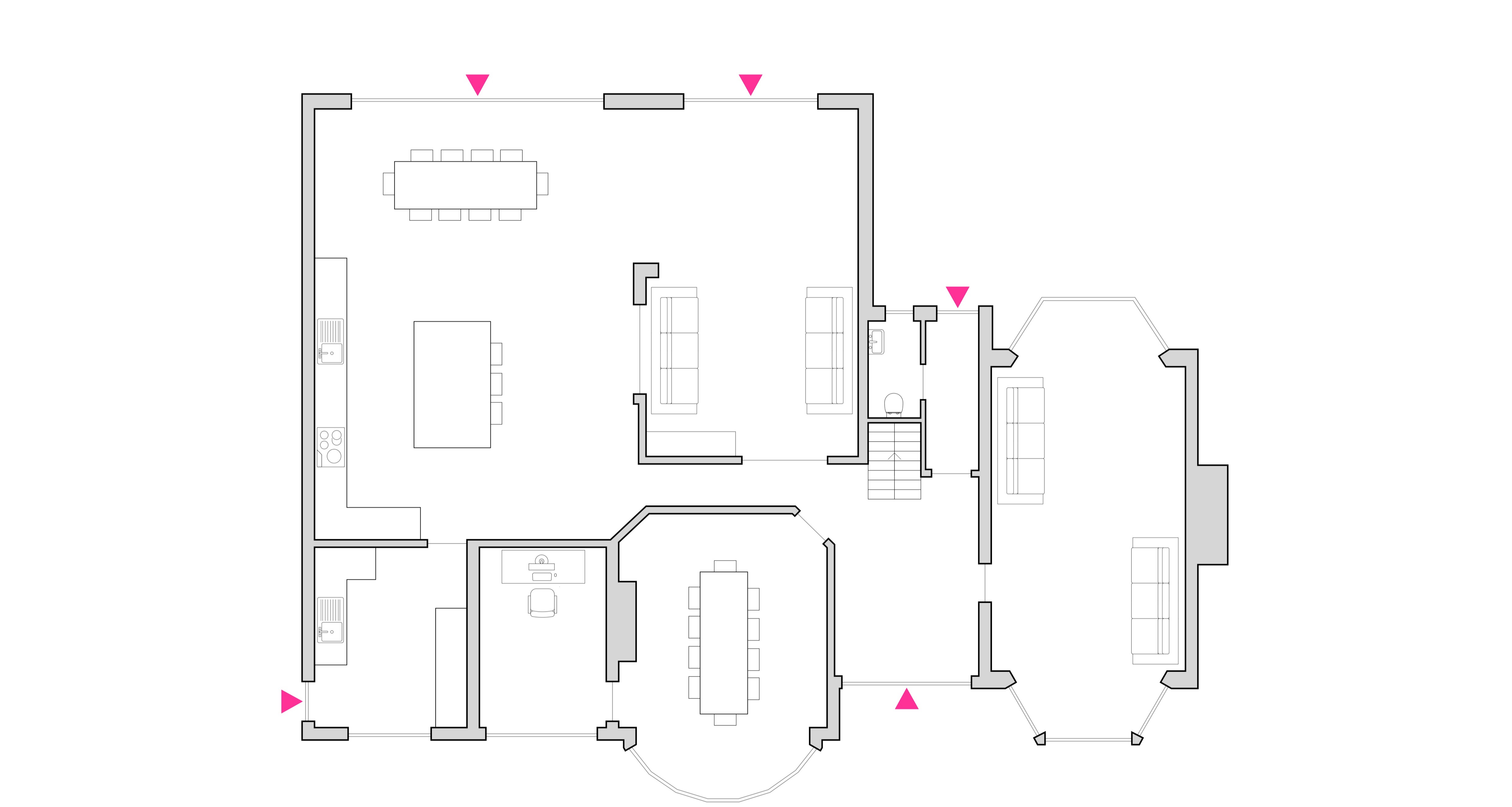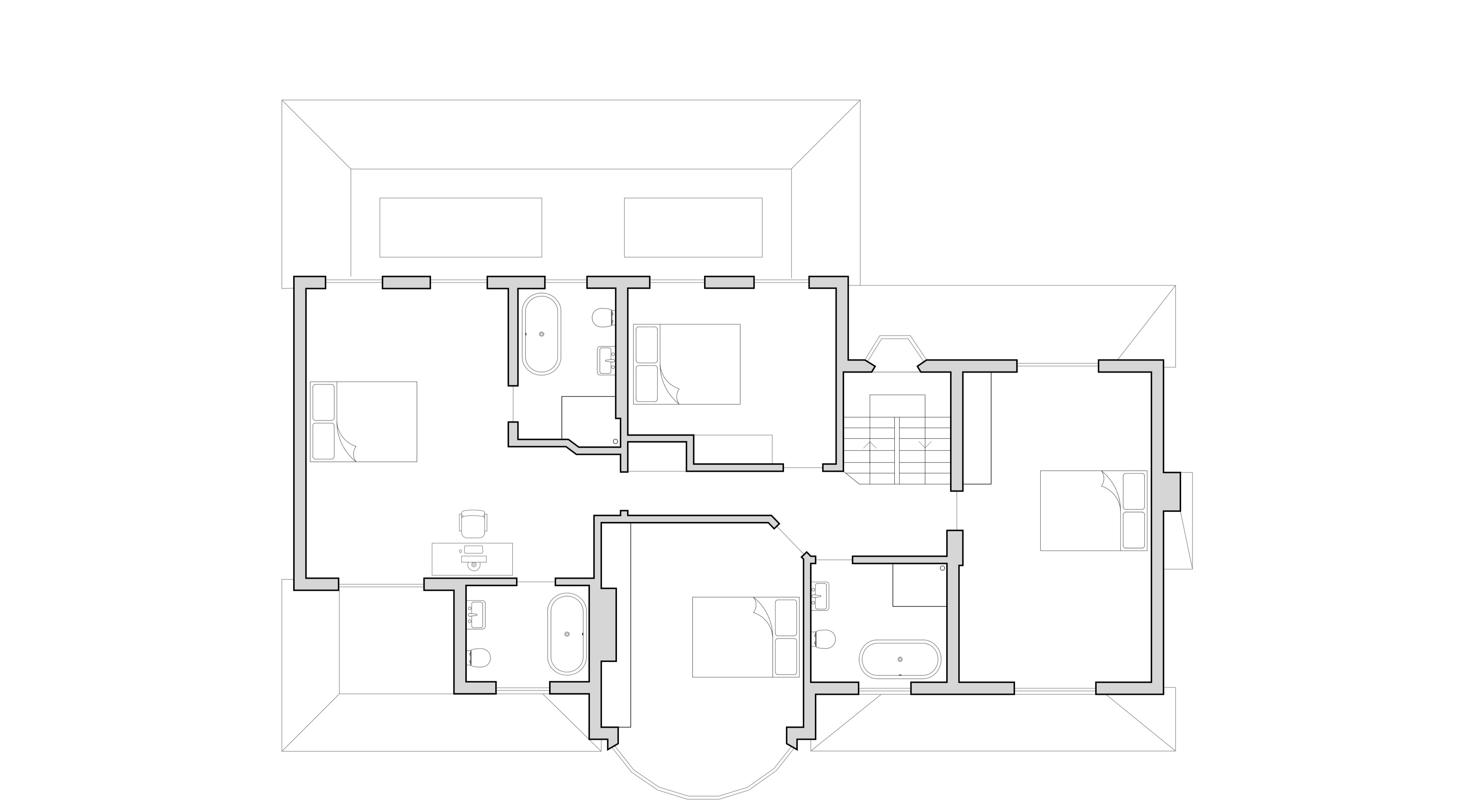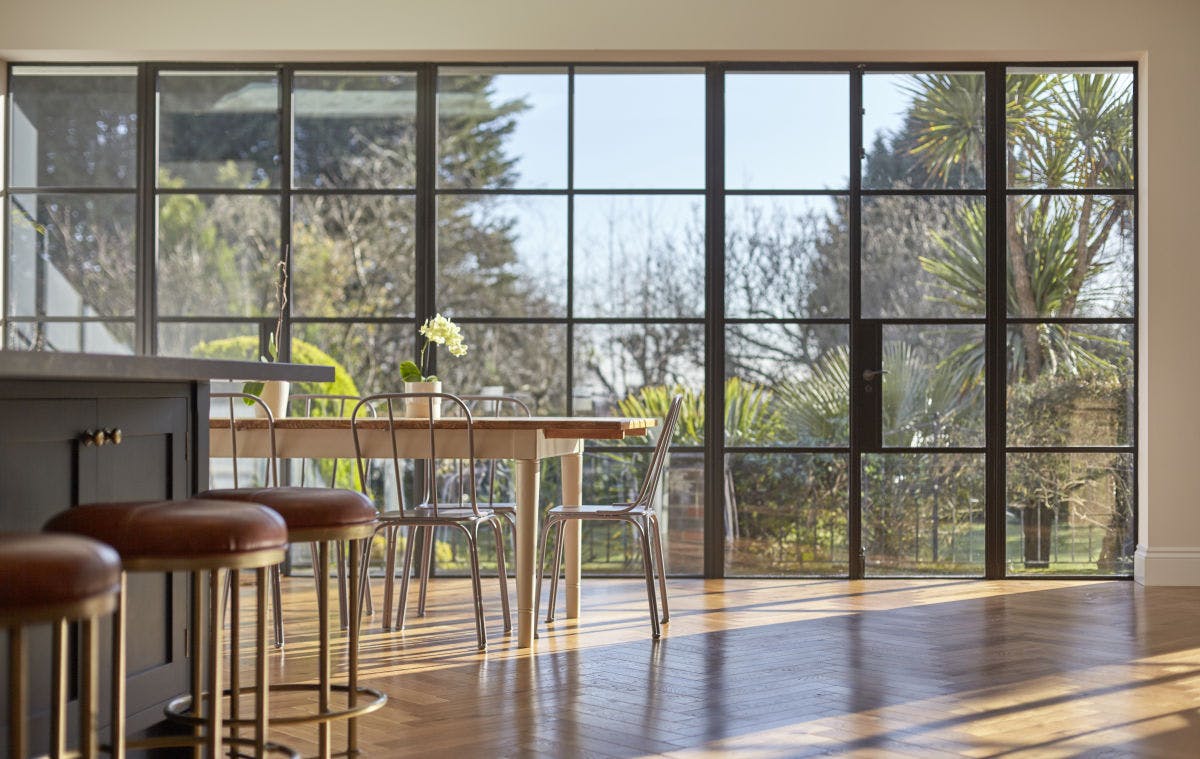Palmer's Green
Living on one of the most prestigious roads in North London our client wanted a complete refurbishment to create a beautiful family home for years to come. This included an extension and new open plan layout making use of plenty of internal glazing to break up the space but retaining natural light and views. Work covered the whole house including external features like re-rendering and all windows and finishes being installed to a fantastic standard.
Brief
Having lived around the corner from this property for several years our client and their family knew they wanted to settle in this location. When a rather traditional house came up for sale in this fantastic park side road they knew they had to grab it despite the amount of work that would be required. The overall layout needed reviewing with some redundant spaces being combined to form a better balance of bedrooms as well as the garage and utility being relocated so that the kitchen could be expanded. Our client also wanted a better relationship with the beautiful garden, with thought given to the best glazing solution.
Concept
This extension creates a generous volume for living and playing, essential for a growing family! Coordinating with the engineers to celebrate the structure by leaving it exposed inside was an absolute joy as the result is quite eye-catching. The spaces these exposed steel beams helped us create maximise the floor area and encourage a connection with the outdoors. We gained access to the back garden and provided sensible elements like a boot room and more generous WC to facilitate movement between inside and outside.
On the first floor we created balance in the floor plan of the four bedroom layout - by combing spaces to create good sized ensuite bathrooms, walk in closets and a more centralised family bathroom. Our team playfulness and creative flare has been captured in this design perfectly through a hidden door! Secret access to the study is through a bookcase in the dining room, this feature is adored by our clients (possibly loved by the adults even more than the kids).
 Ground Floor Plan
Ground Floor Plan
 First Floor Plan
First Floor Plan
Challenges
We really wanted to keep the existing charming rafters in the roof for this project. Therefore we had to work closely with the Structural Engineer to ensure there was a balance between old and new structure. The result was we spliced in a tie beam into the roof structure to support the new loads. This meant we could retain the existing rafters and preserve some of the building's character.
Project Info
Cost:
£250,000 - £500,000
Year:
2018
Services:
Extension
