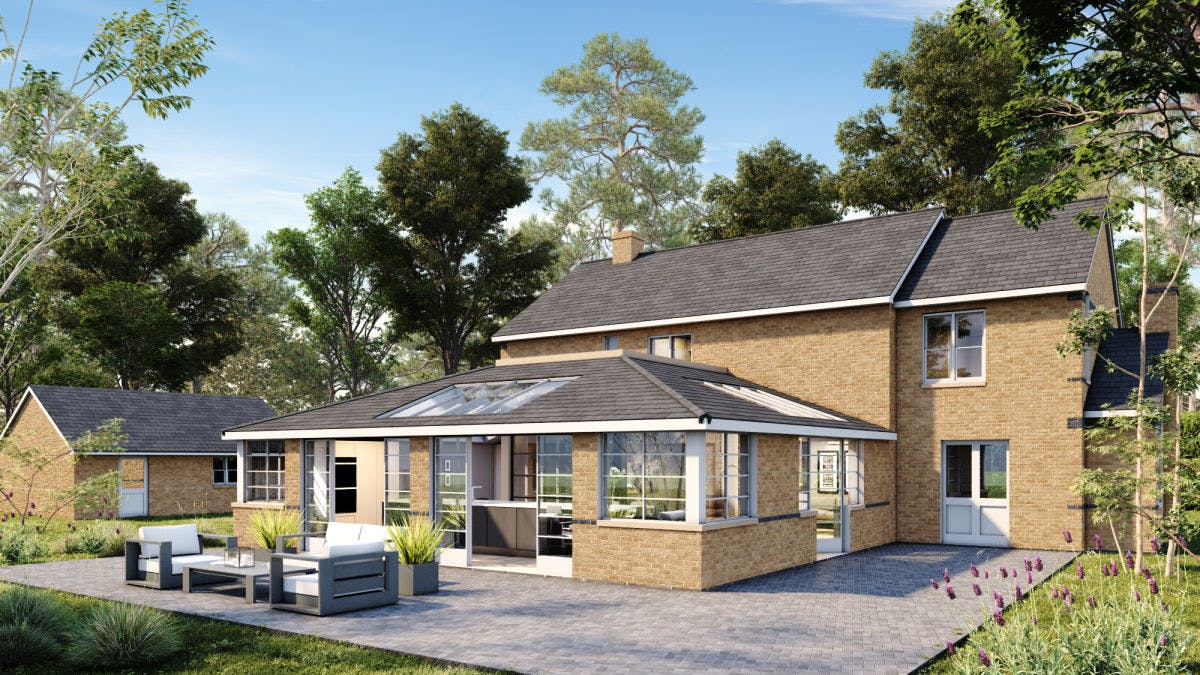West Horndon
This beautiful detached property in a rural setting was a great opportunity to develop a design that would maximise a traditional home for a growing family. Given the sensitivities to development that come with living in the countryside we were able to leverage the great impact of permitted development rights for our client in creating a very large rear extension and garage building. This effectively doubled the foot print available on the ground floor, to such an extent that we were able to use some of this for an internal courtyard with glazing and planting to bring a piece of nature into the heart of the home.
Brief
To create more space for a growing family a single storey extension with internal reconfigurations was created. Our designers understood the need to be sympathetic to the style of the original house. To allow for this the right specification for glazing and brickwork was a must.
Concept
Under Permitted Development a single storey rear extension with some internal reconfiguration could be the basis for extending this home. The family wanted a more open plan kitchen and living area. To experience this the design opens up a through route to the current kitchen and offer views into the new addition of the enclosed courtyard. This will be a real feature in the summer.
 Ground Floor Plan
Ground Floor Plan
Challenges
Despite the challenges of planning approval in a green belt area we were able to use permitted development rights for our client to gain approval for their home extension and new garage. We needed to integrate the new modern large spans into an existing Edwardian property. Getting the right balance between the old and new was an exciting test for our architects. We kept the design simple; light and open with glazing, clean internal finishes and matching the existing external materials to help blend in the new extension.
Project Info
Cost:
£500,000 - £750,000
Year:
2020
Services:
Extension
Heritage
Green Belt
Commercial
Related Connections
