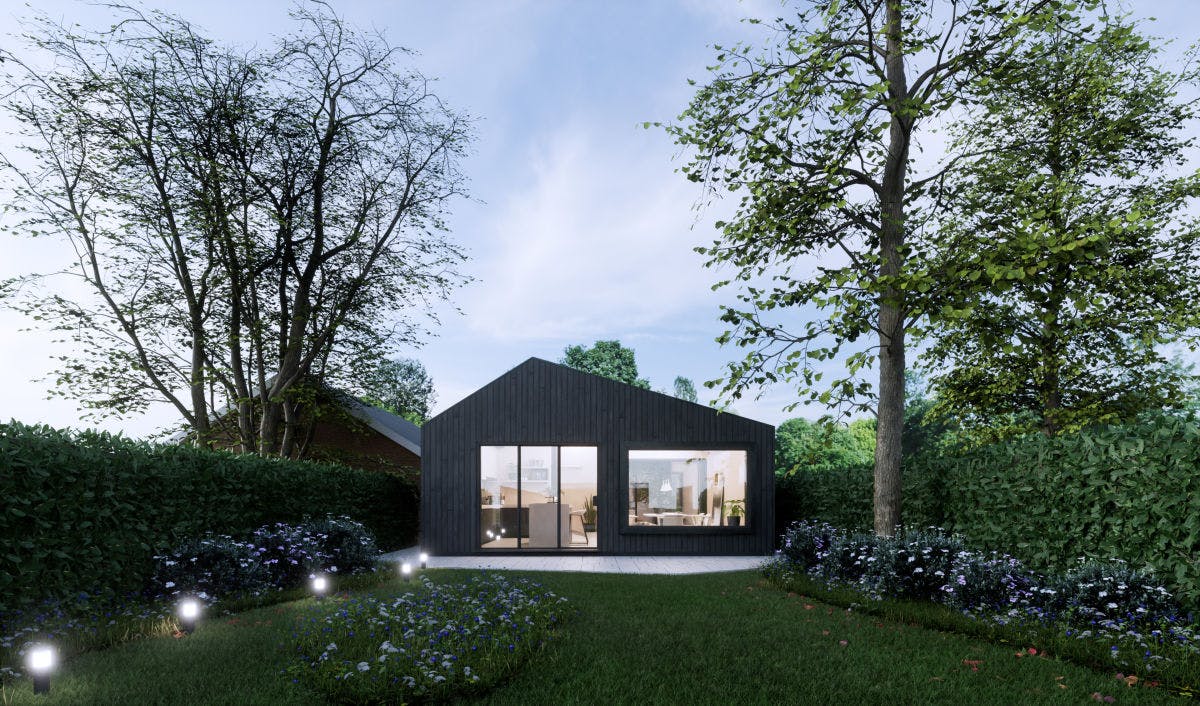Writtle
This tired and simple bungalow needed a bit of love and our client wanted to create their forever home. More floor space and a fantastic living breathing kitchen with a courtyard were the key items on the brief.
Brief
Our clients were looking to extend their home to include a generous open plan living and kitchen space. It was important to include a lovely big kitchen island for gathering around and a wine fridge. We also looked into trying to integrate a courtyard with the living space as our clients really loved shared indoor/outdoor spaces. Items like this are a luxury that with the right detailing and planning can flow seamlessly.
 Existing Site photo
Existing Site photo
Concept
Our design is centred around a warm heart of the home in the form of a glazed courtyard with a fire pit in the centre. When all the glazed doors are open this courtyard becomes part of the house bringing in loads of beautiful sunlight and fresh air making the house feel bigger.
We also designed a home office space that looks out to the courtyard and has a big crittall style partition which looks modern and can close for privacy. We also provided a reconfiguration and refurbishment for the bedrooms. We created a spacious Master suite with a Master ensuite.
 Ground Floor Plan
Ground Floor Plan
Challenges
We used the different planning policies to our advantage for this build. With our in-depth knowledge we are able to submit multiple applications in order to get the most out of our client's building! Shared access for the garage can become a sticking point, it was important we specified a tidy upgrade to our client's section of the garage and 'made good' the neighbours spaces where applicable.
Project Info
Cost:
£150,000 - £200,000
Year:
2021
Services:
Extension
