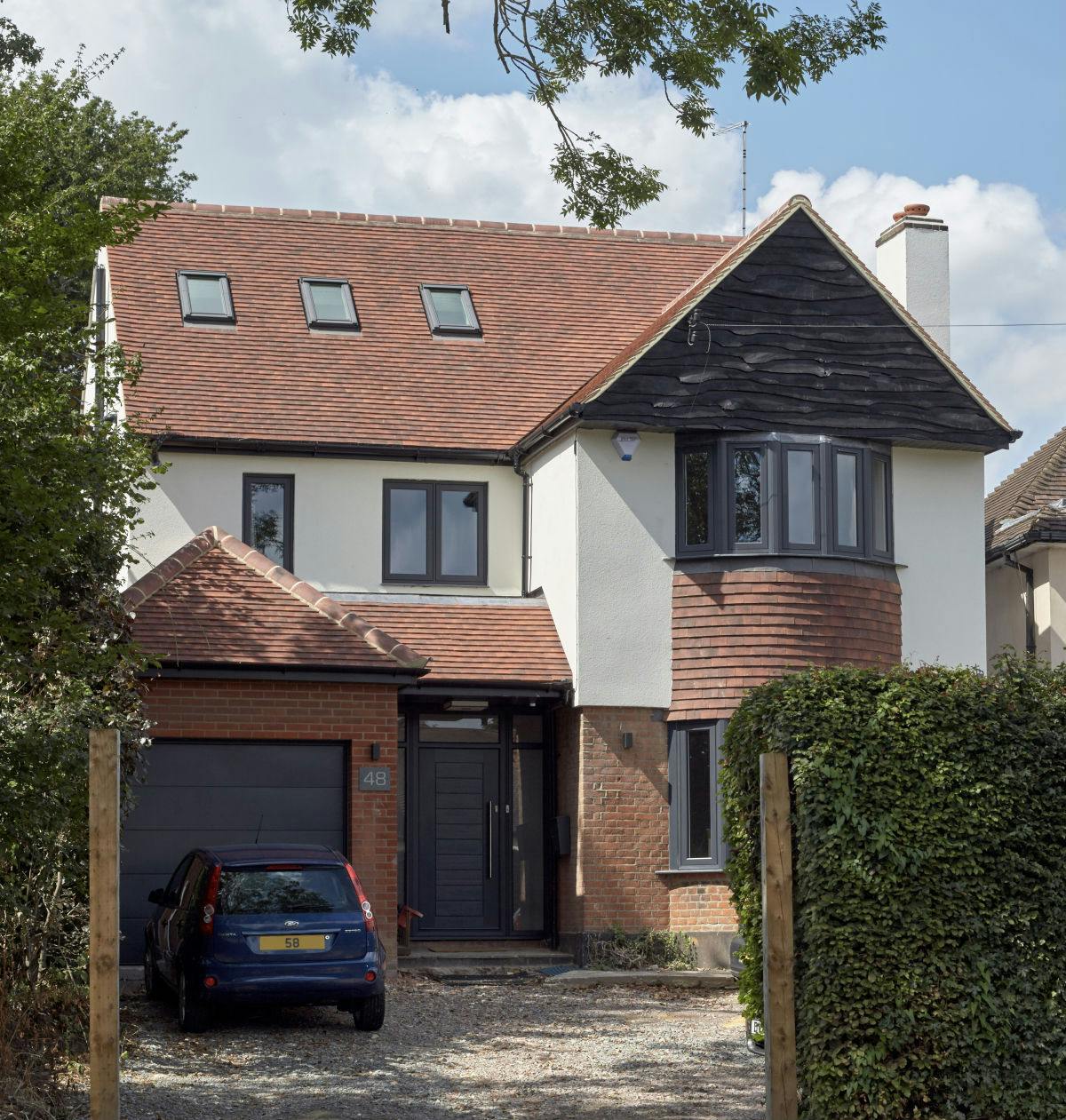Hutton
This home needed to be remodelled to suit the new owners brief of family living, including the dog! We were able to gain planning permission for a substantial two storey extension along with a huge loft conversion complete with generous balcony area to make the most of the fantastic views. Method Studio Architects offered a helping hand from concept all the way through to detailing on site to ensure the whole space works coherently, resulting in a beautiful finish.
Brief
The brief was to include a substantial single storey rear extension to include a larger living space with a separate but well connected larger kitchen area. It was essential we look at the proportions of the spaces and open out the front entrance to make a better sense of arrival.
Concept
Right from our design of the new main entrance the spaces flow through into the extension. We ensured no space was wasted and the layout felt spacious and logical. With the relocation of the WC and cupboard on the ground floor, the rear room and new extension layout was enhanced. Large glazed doors draw your eye right through to the garden blurring the line between inside and outside.
The first floor extension allowed us to create a new bedroom. Once again with a slight readjustment of the existing ensuite it allowed for a generous rear bedroom. We avoided wasting space wherever possible including designing a bespoke storage space tucked in, for a decent sized utility cupboard in the most useful location. First Floor Plan
First Floor Plan
 Second Floor Plan
Second Floor Plan
Challenges
Part of the clients brief also included a balcony for the bedroom on the first floor. This was a challenge as it is a planning condition - you cannot overlook into the neighbours dwelling - or vice versa! Our solution was practical and stylish! We recessed the balcony into the roof space which created a nice sheltered outdoor area with big glazed doors for the master bed to still enjoy the view.
Project Info
Cost:
£250,000 - £500,000
Year:
2018
Services:
Extension
Related Connections
